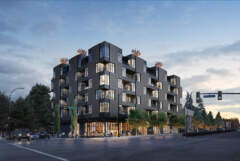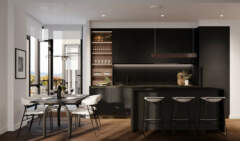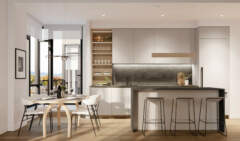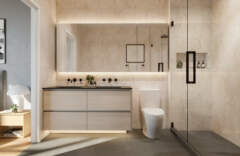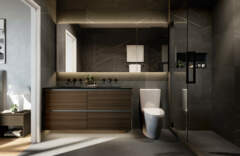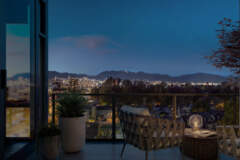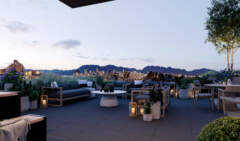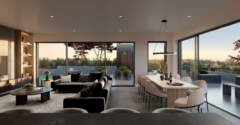480 West 16th Avenue, Vancouver, Cambie Village
Developer: Wesgroup
Sales Status: Preselling
Mid $900k's to High $2M
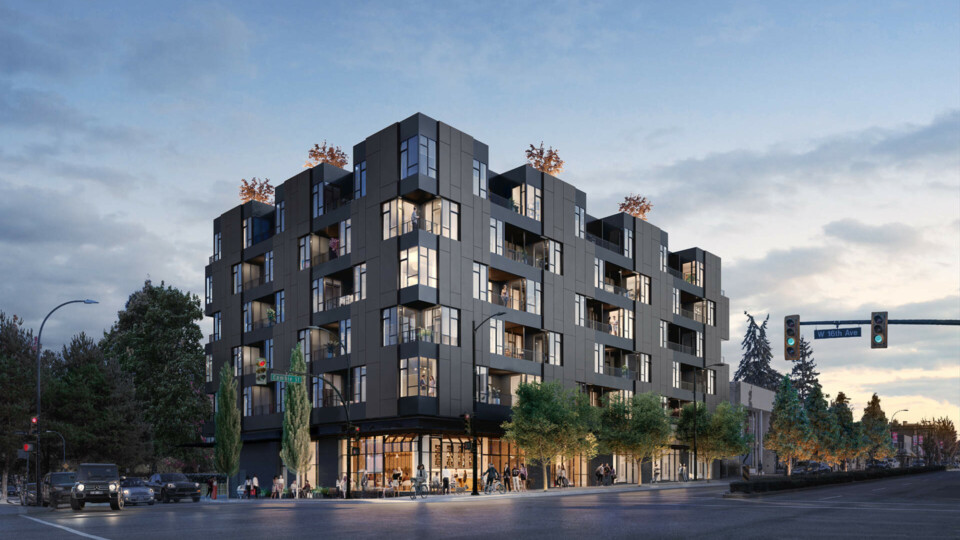
Introduction
W16 by Olson Kundig will be a distinct, architectural piece comprised of 1, 2, and 3 bedroom homes set in the coveted Cambie Village. Known for their careful consideration of the inherent environment and attunement to local materials and culture, this will be the first time Olson Kundig applies their signature design ethos in the Vancouver multi-family context. With only 53 homes available, this will truly be a rare opportunity – owning a piece from a masterful architect, one who is deeply revered within the world of design.
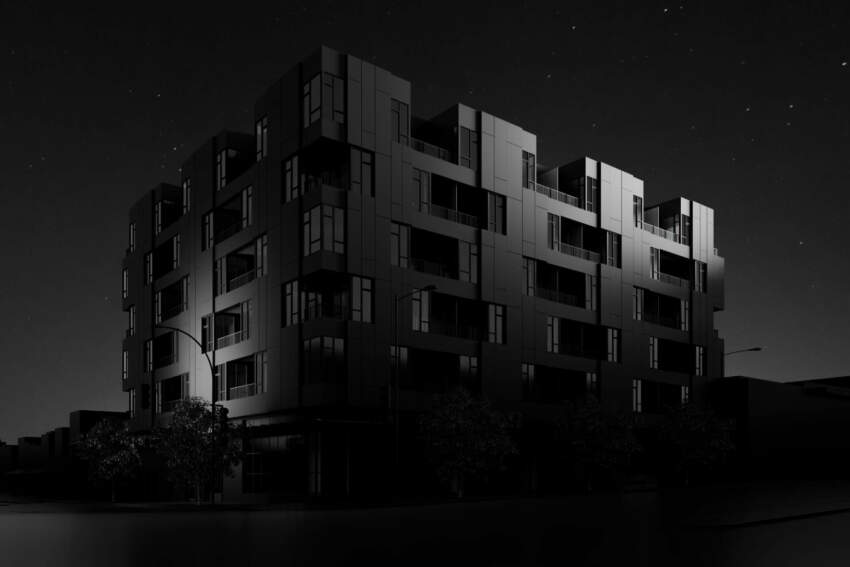
Highlights:
- Neighbourhood: Cambie Village
- Location: Corner of W16 Avenue & Cambie Street
- Construction: Concrete
- 7-storey mixed-use building
- 53 residential units
- 5 commercial units (including a corner restaurant)
- 8-minute walk to Broadway/City Hall Skytrain Station
Completion Date:
Spring 2027
Pricing:
Register with us to receive the latest updates.
Please contact us for detailed pricing and current incentives for W16.
Maintenance Fee:
Estimated to be: $0.77/SF
Parking & Lockers:
Parking: Min. 1 included for ALL homes (2 included with 3 bedroom homes) *Additional parking available for purchase
Storage: 1 Bike Locker included for ALL homes *Additional storage may be available for purchase
Storage Room: Only available to 3 bedroom homes
Floorplans for W16:
With 537 to 1,124 sq ft of interior space, W16 by Olson Kundig offers the following selection of floorplans:
- 24 x 1-bedroom
- 24x 2-bedroom
- 5 x 3-bedroom
View some sample floorplans below. Please email or call us for the full package.
The Team:
Developer: Wesgroup
Architect: Olson Kundig
Interior Design: Inform Projects
Construction: Wesgroup
Marketing: rennie
Features and Finishings:
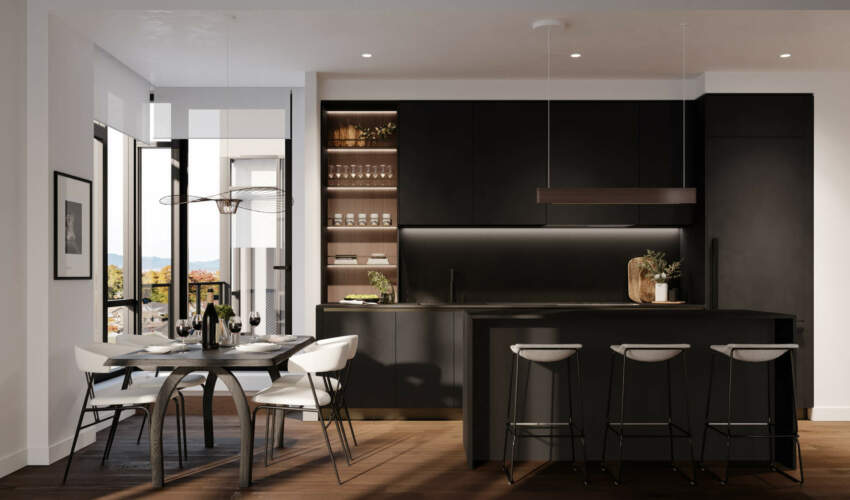
- Choice of dark or light designer colour palettes
- Premium engineered hardwood flooring sweeps throughout
- 10’ ceiling heights in most living rooms, primary bedrooms and dining rooms
- Expansive windows invite light indoors, with roller shades providing privacy in all rooms
- Energy-efficient low E glass windows
- Wifi-enabled high-efficiency heating and cooling system for comfortable climates
- LG front-loading washer and dryer
- Custom closets by Kico, presented by Informprojects in the primary bedroom
- Protected outdoor spaces for year-round enjoyment
W16 Kitchens by Stosa Cucine:
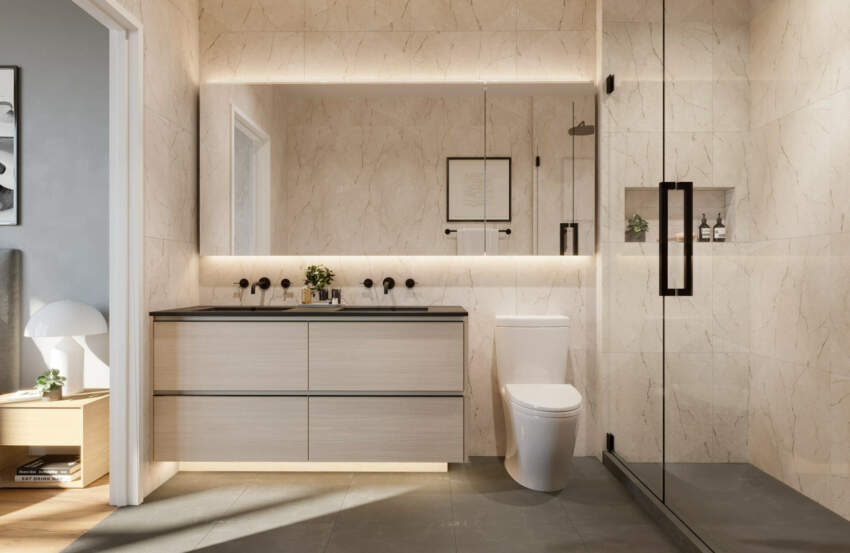
- Miele kitchen appliance package:
– 30” integrated refrigerator with bottom freezer in all homes
– 30” induction cooktop with onset controls
– 30” convection wall oven
– 24” integrated dishwasher
– Built-in microwave - Integrated hood fan by Incassa, presented by Informprojects
- Soft-close cabinetry with seamlessly integrated hardware by Stosa Cucine, presented by Informprojects
– Optional upper cabinet upgrade: opaque glass or stone - Functional storage solutions:
– Open shelving with strip LED lighting to display coveted dishware
– Drawer organizer keeps cutlery neatly arranged
– Efficient under-sink recycling centre
– Convenient LeMans storage system in corner cabinets (select homes)
– Pantry for additional storage space (select homes) - Dekton countertop and backsplash
– Optional backsplash upgrade: natural stone slab - Versatile island with waterfall countertop
- Island pendant specially curated by Matthew McCormick
- Recessed under-cabinet strip LED lighting for precision tasks
- Kallista matte black pull-down faucet
W16 Tranquil Bathrooms:
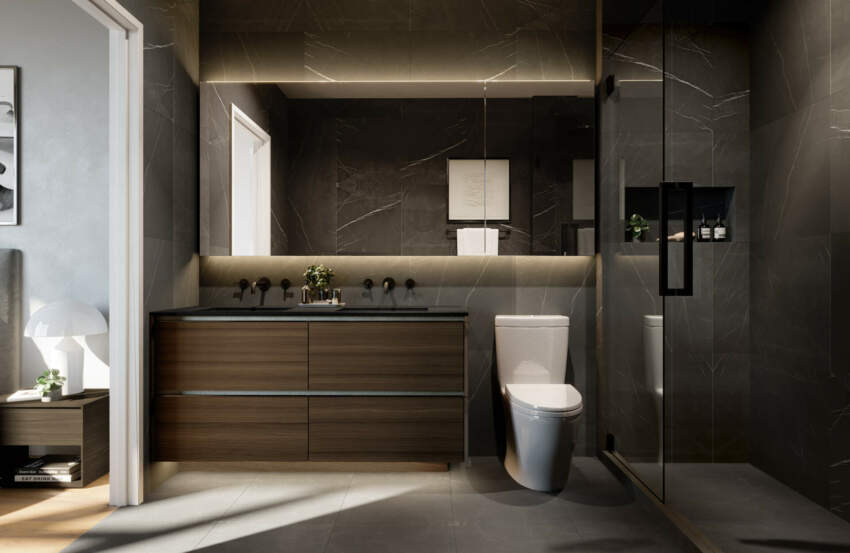
- Energy-efficient in-floor heating in ensuite
- Frameless glass shower with built-in niche, rainfall showerhead and hand shower in ensuite
- Soft-close cabinetry with integrated hardware by Stosa Cucine, presented by Informprojects
- Vanity medicine cabinet with backlit mirror in ensuite
- Wall-mounted Kallista dual-handle faucet in ensuite
- Dekton countertop with integrated sink in ensuite
- Large-format marble-inspired floor and wall tile
- Kohler dual-flush toilet with elongated bowl
- Full-size soaker tub in main bath
- Under-cabinet LED lighting in ensuite
- Linen closet offers extra space for essential items (select homes)
Meaningful Amenities at W16:
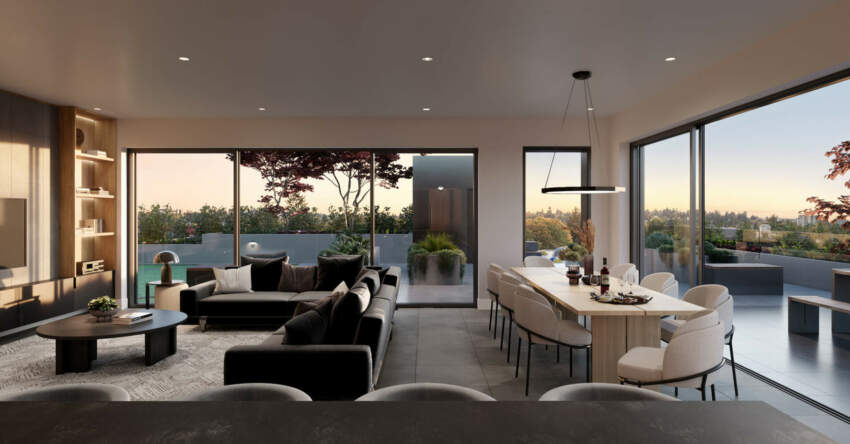
- Statement lighting in common areas curated by Matthew McCormick
- Rooftop amenity including:
– Indoor entertainment space with full kitchen for celebrations with friends and family
– Outdoor lounging, dining, and entertaining space with:
– Artificial turf putting green
– Outdoor dining area with BBQs and tables
– Urban agriculture planters to grow your own produce or flowers - Parcel storage lockers keep deliveries secure
- Bike storage
- EV-ready stalls for residents
- Children’s play area
Safety and Security:
- Enterphone at lobby and parkade entrances, with restricted elevator access
- Secure underground parking
- Comprehensive, industry-leading 2-5-10 year new home warranty by Travelers
- Concierge service 8 hours per day Monday through Friday to provide a welcoming and secure environment
Nearby Schools:
- Designated Catchment Schools:
- Simon Fraser Elementary (Grades K to 7)
- Eric Hamber Secondary (Grades 8 to 12)
- Other Local Schools:
- L’École Bilingue Elementary (Grades K to 7)
- École Rose-des-Vents (Grades K to 6)
- École secondaire Jules-Verne (Grades 7 to 12)
- Lord Tennyson Elementary (Grades K to 7)
Property Highlights
53 Concrete Homes units
7 storeys
Est. completion: 2027
Type:
Construction:
Storage:
Features:
Parking:
Amenities:
View:
Parks:
Transit:

