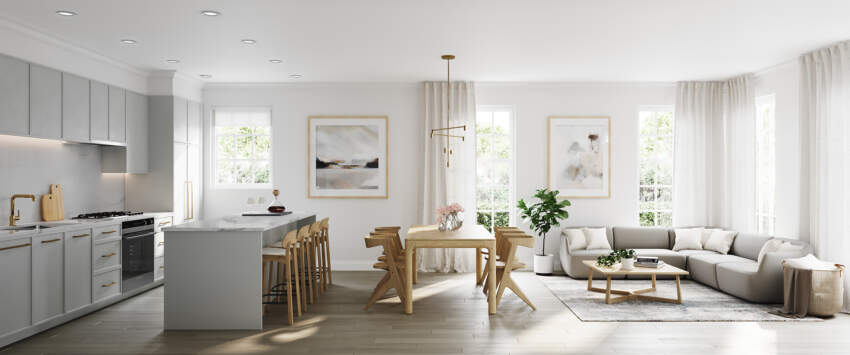7779 Yukon Street, Vancouver, South Cambie
Developer: Imani
Sales Status: Preselling

Introduction
36 charming townhomes and garden flats coming soon to South Cambie. Elegant, beautiful and charming, Savannah brings contemporary Georgian architecture to this established Vancouver neighbourhood.

Highlights:
- Neighbourhood: South Cambie
- Location: W 62nd Ave & Yukon Street
- Construction: Wood
- 36 townhomes and garden flats
- 5-minute walk to Marine Gateway Plaza and Canada Line Station
- 15-minute drive to downtown
Completion Date:
Early 2025
Pricing:
3-Bedroom Townhomes – from $1,669,900.
Register with us to receive the latest updates.
Please contact us for detailed pricing and current incentives for Savannah.
Become Carrie’s Presale VIP!
Become an insider today!
First Access to Presales, VIP Event Invitations and Special Incentives
"*" indicates required fields
Maintenance Fee:
Estimated to be: $0.33/SF
Parking & Lockers:
Parking: All homes come with one parking stall.
Storage: All units have bicycle and limited bulk storage in the underground parkade.
Floorplans for Savannah:
With 500 to 1,385 sq ft of interior space, Savannah offers the following selection of floorplans:
- 1-bedroom,
- 2-bedroom,
- 3-bedroom
View some sample floorplans below. Please email or call us for the full package.
The Team:
Developer: Imani
Architect: Formwerks Architectural
Considered Living Spaces:

- Individually controlled air-conditioning and heating for year-round climate control throughout the home
- High efficiency air ventilation system in each home
- Spacious patios or decks expand your living space
- Overheight 9’ ceilings on main living area adding to the generous sense of space
- Clean, contemporary interiors by More Design
- Customize your home with one of two colour palettes: Light and Dark
- Oversized double-pane windows bring the outside light and fresh air into your home.
- Durable and contemporary engineered wood flooring throughout kitchen, living and dining
- High quality wool blend carpeting in bedrooms
- Crown moulding adding to the elevated living experience
- Timeless satin nickel door hardware throughout
- Flex spaces for working from home (applicable in most townhomes)
- Recessed lighting in the kitchen, bathroom and hallways
- Contemporary roller shades for natural light control
- Custom MDF shelf with rod in all closets ensures plenty of storage
- Solid-core home entry door with privacy lock
- Energy efficient front-loading washer and dryer
- Gas bibs on all patios and decks
Intelligently Designed Kitchens:

- Premium Fisher & Paykel stainless steel appliance package including:
- 1 Bedroom Homes:
– 24” refrigerator / freezer with fully-integrated panel to match cabinetry
– 24” 4-burner gas cooktop
– 24” self clean convection wall oven
– 24” fully integrated dishwasher to match cabinetry - 2 Bedroom Homes:
– 30” refrigerator / freezer with fully-integrated panel to match cabinetry
– 30” 5-burner gas cooktop
– 30” self clean convection wall oven
– 24” fully integrated dishwasher to match cabinetry - 3 Bedroom Homes:
– 36” refrigerator / freezer with fully-integrated panel to match cabinetry
– 30” 5-burner gas cooktop
– 30” self clean convection wall oven
– 24” fully integrated dishwasher to match cabinetry - AEG concealed hood fan with LED lighting
- Panasonic microwave with built-in trim kit
- European-inspired low profile shaker cabinetry complete with soft-close drawers
- Beautiful and durable calacatta quartz countertop and backsplash
- Under-cabinet LED lighting for well-lit kitchen prep
- Large undermount single bowl sink in 1 bedroom homes
- Large undermount double bowl sinks in 2 bedroom homes and townhomes
- Sleek Kohler Purist dual spray, pull-out faucet for easy clean up
- Satin brass hardware throughout
Better Bathrooms:

- Beautiful and durable quartz countertop
- Porcelain floor and wall tiles for easy cleaning in primary bath and ensuite
- Wood grain cabinetry with soft-close doors
- Kohler brushed modern brass faucets and accessories in all bathrooms
- Kohler undermount rectangular sink for a sleek modern look
- Kohler modern wall-mount sink in all powder rooms
- Relaxing soaker-style bathtub in main bathrooms
- Frameless glass shower door and enclosure in ensuite
- Convenient tiled niche in ensuite shower
- Kohler brushed modern brass rain shower head and handheld wand in ensuite
- Easy-to-clean walk-in shower base in ensuite
- Kohler soft-close, dual-flush, eco-friendly toilet in all bathrooms
- Under cabinet lighting to ensure just the right ambiance
- Mirrored medicine cabinet providing extra storage
Exemplary Extras:
- Landscaped courtyard with wood benches for socializing with your neighbours
- Intercom at entrance with secure FOB access system
- Gated underground parking with secure FOB access
- Easily accessible and secure bike storage rooms
- Future electric car charging capabilities for all residential parking stalls (upgrade available)
- Hardwired smoke detectors in all homes
- Fully sprinklered, fire-protected building with annunciator panel
- Convenient recycling and garbage disposal room
New Home Warranty:

Comprehensive Home Warranty:
- – 2-Year Coverage: materials and workmanship
- – 5-Year Coverage: high-efficiency building envelope
- – 10-Year Coverage: structural materials and labour
Nearby Schools:
- Designated Catchment Schools:
- J. W. Sexsmith Community Elementary (Grades K to 7)
- Sir Winston Churchill Secondary (Grades 8 to 12)
- Other Local Schools:
- École des Colibris (Grades K to 6)
- École Rose-des-Vents (Grades K to 6)
- École secondaire Jules-Verne (Grades 7 to 12)
- École Anne-Hébert (Grades K to 6)
Property Highlights
36 units
4 storeys
Est. completion: 2025
Type:
Storage:
Features:
Parking:
Amenities:
Parks:
Transit:



