667 Elmwood Street, Burquitlam, West Coquitlam
Developer: Wanson Group
Sales Status: Preselling
From Low $600k's

Introduction
Portico by Wanson Group is a 6-storey development, featuring 1 – 3 bedroom homes coming soon to West Coquitlam. Located just a 10 minute walk from Burquitlam Skytrain station with access to a wide range of shops, schools and parks near by.
Nestled in a quiet neighbourhood, Portico is the first development in Coquitlam to offer enclosable Lumon brand glass balconies* and 10′ ceilings in all homes.

Highlights:
- Neighbourhood: Burquitlam
- Location: Kemsley Avenue & Elmwood Street
- Construction: Wood
- 6-storey building
- 145 residential units
- 10 minute walk to Burquitlam Skytrain
Completion Date:
Winter 2026
Pricing:
| Home Type | Indoor Sizing | Starting From |
| 1 BEDROOM | 561 – 616 SF | Starting From Mid $600k’s |
| 1 BEDROOM + DEN | 513 – 690 SF | Starting From Low $600k’s |
| 2 BEDROOM | 642– 837 SF | Starting From Mid $600k’s |
| 2 BEDROOM + DEN | 708 – 980 SF | Starting From Low $800k’s |
| 3 BEDROOM | 948 – 1,003 SF | Starting From Mid $900k’s |
Register with us to receive the latest updates.
Please contact us for detailed pricing and current incentives for Portico.
Become Carrie’s Presale VIP!
Become an insider today!
First Access to Presales, VIP Event Invitations and Special Incentives
"*" indicates required fields
Maintenance Fee:
Estimated to be: $0.48/SF
Parking & Lockers:
Parking: 1 EV-ready parking stall included per home (Additional opportunity for parking)
Storage: All homes include 1 storage locker (Additional opportunity for storage)
Floorplans for Portico:
With 561 to 1,003 sq ft of interior space, Portico offers the following selection of floorplans:
- 1-bedroom,
- 1-bedroom + Den,
- 2-bedroom,
- 2-bedroom + Den,
- 3-bedroom
View some sample floorplans below. Please email or call us for the full package.
The Team:
Developer: Wanson
Architect: Ciccozzi Architecture
Interior Design: Portico Design Group
Functional Interiors:
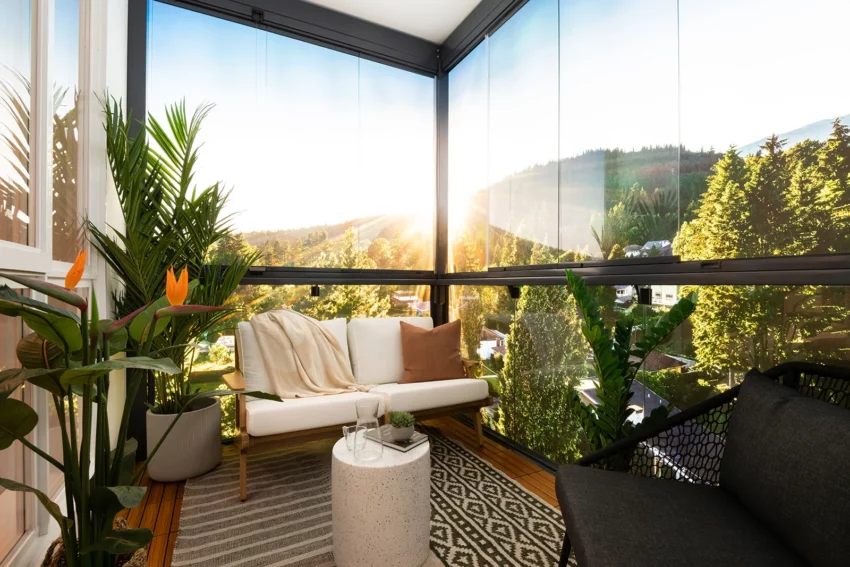
- Two professionally-curated colour schemes to choose from: Bright Days & Starry Nights by Portico Design Group
- 10’ ceilings throughout all living spaces (except dropped ceilings to accommodate mechanical ducting where required)
- Laminate wood flooring throughout
- Convenient utility closet to store cleaning supplies and vacuum
- Home cooling system by Innova for your comfort*
- Roller shades on all windows for privacy
- Recessed lighting in kitchen and bathroom ceilings
- Customizable den in most homes that can be enhanced with a home office or extra in-home storage
- Technology nook for your work station (select homes)
- 27” energy-efficient Whirlpool front-load washer and vented dryer
Memorable Kitchens:
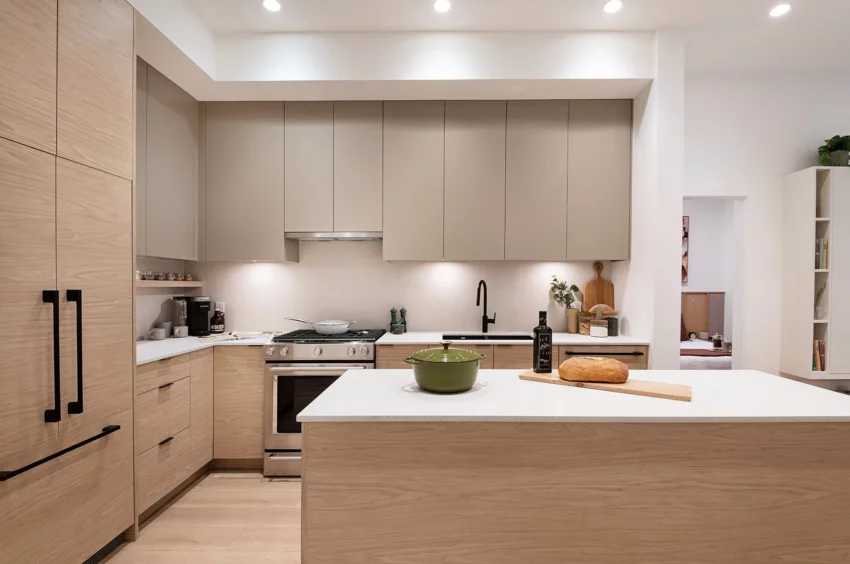
- Large format porcelain tile backsplash for easy cleaning
- Wood laminate flat-panel cabinetry with undercabinet lighting and soft-close cabinet drawers
- Dual-bin recycling and garbage centre
- Solid surface engineered countertop and kitchen island
- Corner cabinets with organizers for accessibility and extra hidden storage (select homes)
- Gerber single-handle faucet with pull-down sprayer in matte black finish
- Double-bowl undermount sink in satin black
- Stainless steel appliance package for 1 bedroom homes:
- – 30” KitchenAid gas range
- – 24” KitchenAid large capacity dishwasher
- – 24” Fulgor Milano refrigerator with bottom-mount freezer
- – Powerful Faber slide-out (300CFM) hood fan
- Stainless steel appliance package for 2 and 3 bedroom homes:
- – 30” KitchenAid gas range
- – 24” KitchenAid large capacity dishwasher
- – 32” Fisher Paykel refrigerator with bottom mount panel freezer
- – Powerful Faber slide-out (300CFM) hood fan
Bathrooms that Shine:
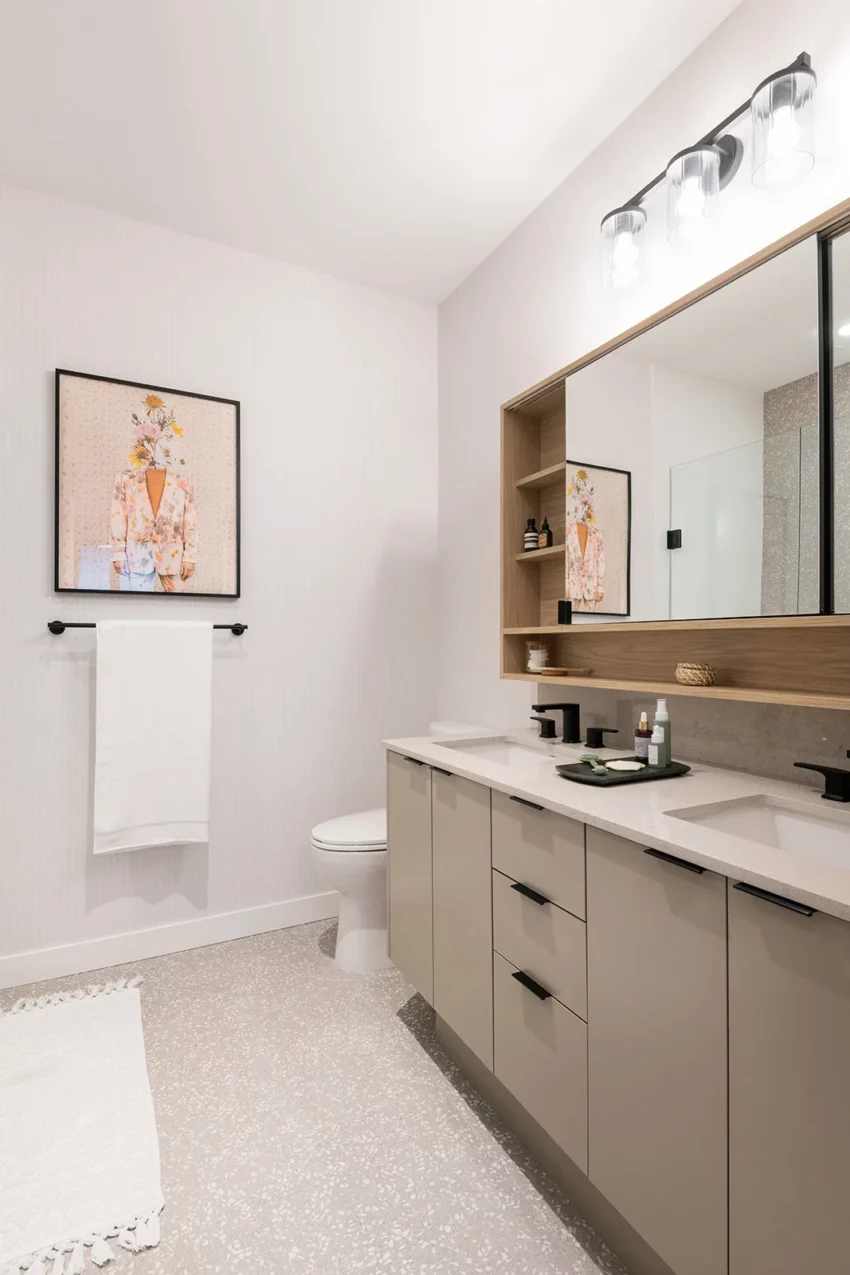
- Solid surface engineered stone countertop backsplash on floating-like vanity with storage drawers
- Semi-frameless glass shower enclosures in ensuite bathrooms
- Undermount porcelain sink with single level faucet (dual sink in select plans)
- Decorative, large mirrored medicine cabinet in ensuites
- Porcelain tile flooring and walls
- Convenient recessed shower niche in ensuites and select bathrooms
- Gerber fixtures including faucets, shower heads, towel bar and robe hooks in matte black finish
- Relaxing deep soaker bathtubs in all homes
Shared Amenities:
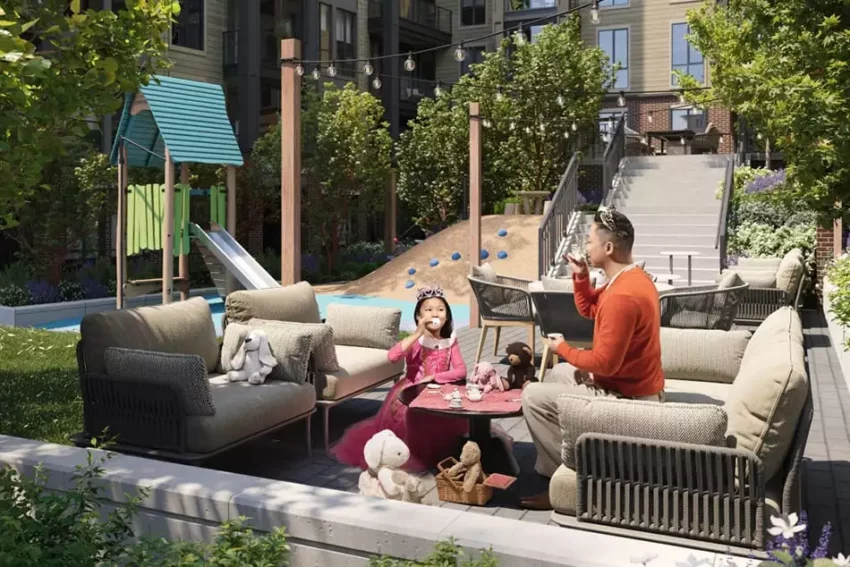
- Grand lobby entrance with soft seating
- Secure parcel delivery for extra peace of mind
- Multi-purpose lounge with a kitchenette, large kitchen island, bar fridge, TV, fireplace, social seating and pool table for social gatherings
- A dedicated quiet zone complete with work pods, co-working area and separate kids play area
- Fully-equipped fitness room exclusively for residents
- Amenity rooms equipped with A/C
- Courtyard curated with harvest table dining area, lounge seating, BBQ, fire-pit and kids play area
- Dog wash room for muddy paws
- Carwash station and bike repair room
- Communal garden to grow your own organic vegetables
Custom Home Enhancements:
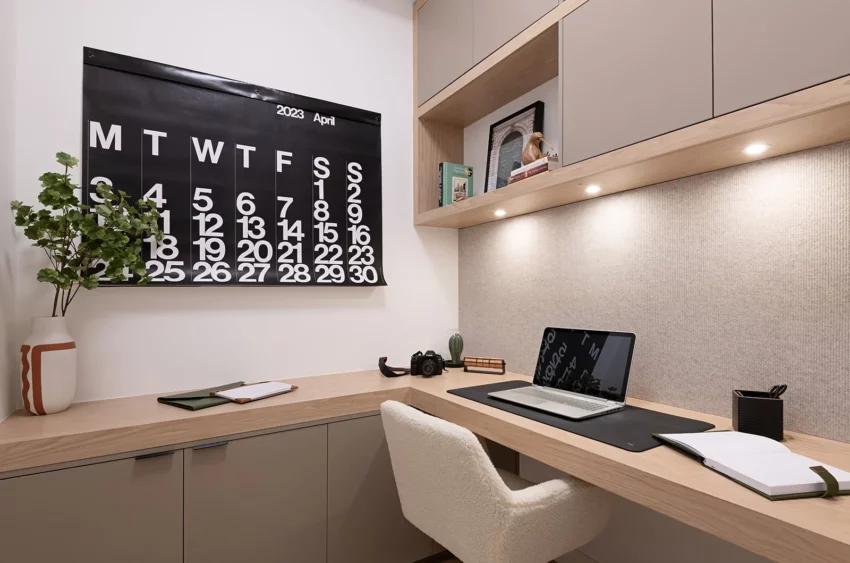
- Home Office: Built-in counter, shelving, and upper and lower cabinetry in den
- In-home Storage Room: Built-in upper shelving and cabinetry in den
- Built-in closet organizer in primary bedroom
- Panasonic microwave with trim kit
- Integrated refrigerator and dishwasher appliances (2 & 3 bedrooms only)
- Carpet in bedrooms
- Expandable kitchen island dining table (excludes C plan)
- Balcony and patio floor composite wood decking
- Additional parking stall
- Electric vehicle Level 2 charging unit
- Additional 4’ x 6’ storage locker
- Built-in spice rack (select homes)
- Additional home cooling system by Innova
Nearby Schools:
- Designated Catchment Schools:
- Miller Park Community Elementary (Grades K to 5)
- École Banting Middle (Grades 6 to 8)
- Port Moody Secondary (Grades 9 to 12)
- Other Local Schools:
- Surrey Traditional (Grades K to 7)
- École des Pionniers-de-Maillardville (Grades K to 12)
Property Highlights
145 units
6 storeys
Est. completion: 2026
Type:
Construction:
Storage:
Features:
Parking:
Amenities:
Parks:
Transit:























