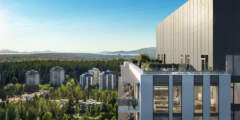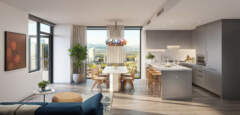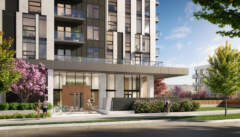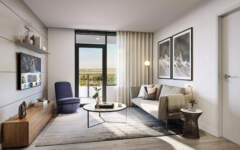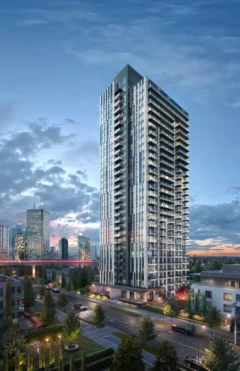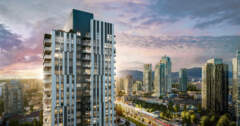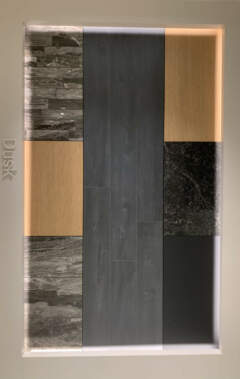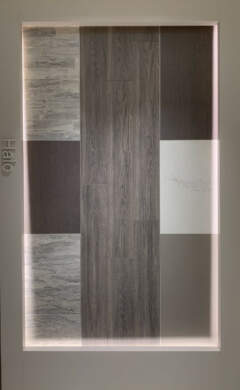6620 Sussex Avenue, Burnaby, Metrotown
Developer: Keltic Development
Sales Status: Preselling
From Mid $500k's
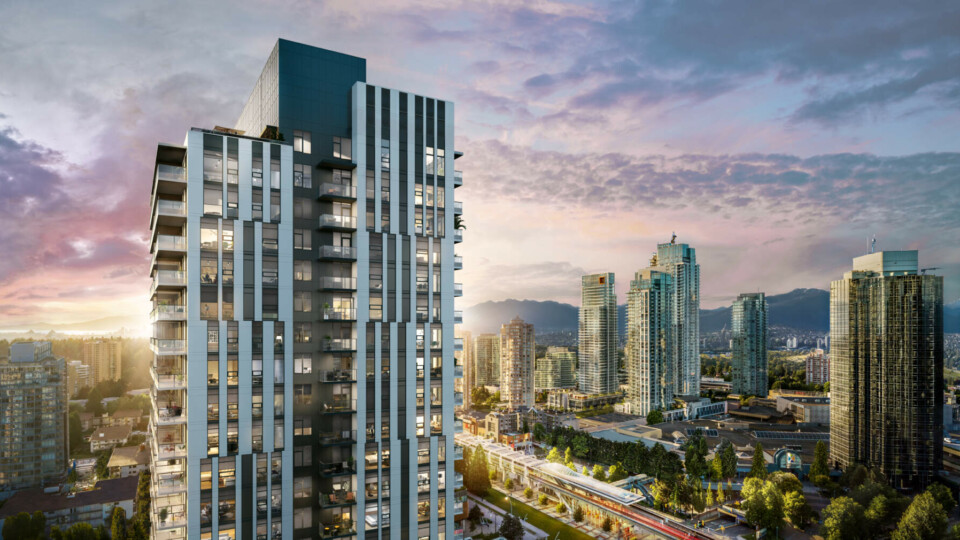
Introduction
Inspired by the principles of the WELL Building Standard, O2 is a collection of 285 condominiums by Keltic Development in the heart of Metrotown. These health-inspired residences include sophisticated features — such as air purification, advanced water filtration, and steam showers — that provide a major influence on everyday well-being. Building amenities are designed to embrace an active lifestyle. They include a health & fitness Centre, adjoining yoga room, and an extensive outdoor courtyard.
With just a short walk to Metropolis at Metrotown, O2 is conveniently located for all of your shopping needs, entertainment, and a wealth of surrounding dining choices. There’s also no shortage of neighbourhood recreational options with the pool, gym, skatepark, tennis and basketball courts, and sports fields nearby at Bonsor Recreation Complex. Central Park offers forested trails, pitch & putt golf, an outdoor pool, large playground, picnic areas, and more. For festivals, sporting events, and the nightlife of downtown Vancouver, Metrotown Skytrain station is less than five minutes away.
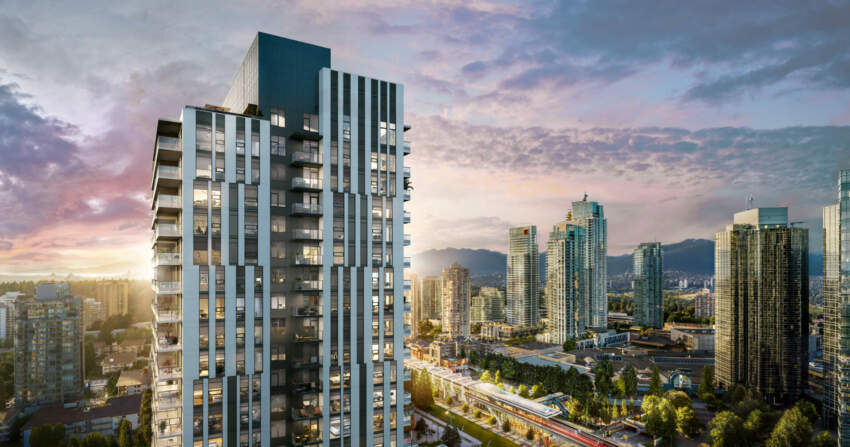
Highlights:
- Neighbourhood: Metrotown
- Location: 6620 Sussex Ave
- Construction: Concrete
- 32-storey mixed-use building
- 285 residential units
- Within 350m of Metrotown Station
- 5-minute walk to Metropolis at Metrotown shopping
Completion Date:
Spring 2025
Pricing:
| HOME TYPE | PLAN | INTERIOR | EXTERIOR | STARTING FROM |
| Studio | A | 424 sqft | 49-71 sqft | $550,900.00 |
| 1 Bed & 1 Bath + Den | B4 | 586 sqft | 49-123 sqft | $802,900.00 |
| 2 Bed & 1 Bath | C | 727 sqft | 49-218 sqft | $899,900.00 |
| 2 Bed & 2 Bath + Flex | C1 | 758 sqft | 49-278 sqft | $974,900.00 |
| 2 Bed & 2 Bath | C2 | 777 sqft | 49-258 sqft | $969,900.00 |
| 2 Bed & 2 Bath + Den | C4 | 843 sqft | 121-206 sqft | $1,086,900.00 |
| 3 Bed & 2 Bath | D | 988 sqft | 112 sqft | $1,230,900.00 |
| 3 Bed & 2 Bath | D1 | 1,031 sqft | 112-248 sqft | $1,287,900.00 |
Register with us to receive the latest updates.
Please contact us for detailed pricing and current incentives for O2.
Parking & Lockers:
An underground parkade will provide storage for 682 bicycles and parking stalls for 314 vehicles, of which 35 are accessible.
Floorplans for O2:
With 404 to 1,485 sq ft of interior space, O2 offers the following selection of floorplans:
- 28 x studios
- 56 x 1-bedroom
- 28 x adaptable 1-bedroom
- 29 x 1-bedroom + den
- 29 x 2-bedroom
- 28 x adaptable 2-bedroom
- 56 x 2-bedroom + den
- 1 x adaptable 2-bedroom + den
- 28 x 3-bedroom
- 2 x 3-bedroom + den
The Team:
Developer: Keltic Development
Architect: Dys Architecture
Interior Design: Scott Trepp Design
Features and Finishings:
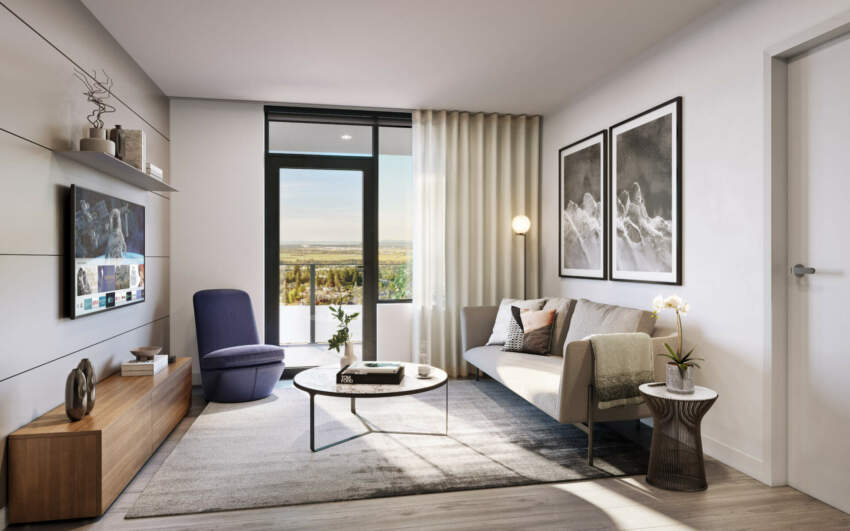
- Durable, engineered laminate wood flooring throughout kitchen, living and bedroom spaces
- State-of-the-art VRF (Variable Refrigerant Flow) heating and cooling system controlled by a smart wifi connected thermostat supports the WELL Building Concept of Thermal Comfort—allowing you to preset and control your ideal temperature from your mobile phone or tablet
- Studio and one-bedroom residences feature a 24” Blomberg front-load washer and 24” stacked dryer
- Two- and three-bedroom residences feature a 27” LG front-load washer and 27” stacked dryer
- Charcoal roller blinds block 97% of UV radiation, reducing glare, controlling temperature and protecting artwork and furniture
- USB charging outlet in the kitchen
Innovative Kitchens:
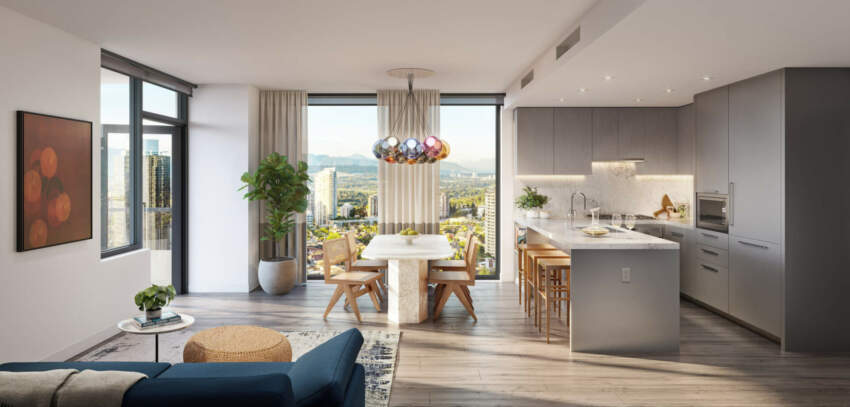
- High-end materials including seamless engineered stone countertops and backsplashes, full-height, soft-close cabinetry and sophisticated hardware
- Thoughtful storage solutions include a dedicated cutlery drawer with built-in organizer and easy-to-access corner organizer systems that maximize your space
- Convenient built-in refuse and recycling unit under the kitchen sink
- Flush-mounted under-cabinet lighting
- Built-in stainless steel Panasonic microwave
- Premium extendable chrome faucet
- Separate, dedicated faucet with an advanced water filtration system that removes 99.9% of contaminants 0.5 microns and larger
- Studio and one-bedroom residences are equipped with professional-style appliances and finishes including:
24” Fulgor Milano fridge fully integrated behind custom millwork
24” Bosch stainless steel four-burner gas cooktop
24” Faber range hood fan
24” Bosch wall oven
24” Bosch dishwasher fully integrated behind custom millwork
21” stainless steel sink with extra-deep
capacity - Two- and three-bedroom residences are equipped with professional-style appliances and finishes including:
30” Fulgor Milano fridge fully integrated behind custom millwork
30” Bosch stainless steel five-burner gas cooktop
30” Faber range hood fan
30” Bosch wall oven
24” Bosch dishwasher fully integrated behind custom millwork
27” durable, pearl-finish sink with extra-deep capacity - Beautiful custom millwork storage niche provides dedicated display and storage space
- Optional upgrade for select one- to three-bedroom homes:
- Stainless steel wine fridge with 50-bottle capacity
Tranquil Bathrooms:
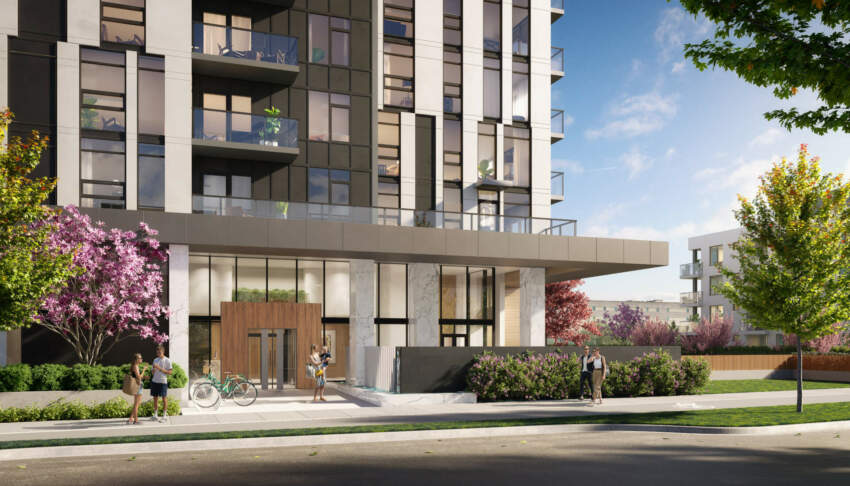
- Oversized mirror, hidden one-touch storage and full-length feature shelf in ensuites
- Elegant, large-format polished porcelain tiles on ensuite floors and walls
- Heated porcelain tile floors in ensuites
- Luxe, enclosed steam shower with detachable showerhead, designer porcelain tile feature wall, full-height glass door, elegant chrome fixtures and essential oil steam reservoir in ensuites
- Deep, stand-alone soaker bathtub in one-bathroom homes and secondary bathrooms
Meaningful Amenities:
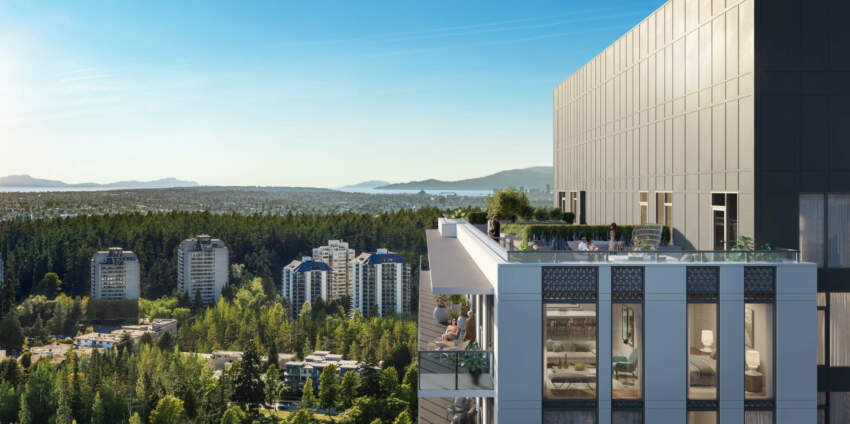
- Commercial-grade air purification systems in common areas remove 135% more particles than a typical building—including airborne viruses
- Over 7,200 square feet of exceptional indoor and outdoor amenity space
- Fitness amenities support the WELL Building Concept of Movement—ensuring access to an active lifestyle
Nearby Schools:
- Designated Catchment Schools:
- Maywood Community School (Grades K to 7)
- Burnaby South Secondary (Grades 8 to 12)
- Other Local Schools:
- École Anne-Hébert (Grades K to 6)
- Tyee Elementary (Grades K to 7)
- Xpey’ Elementary (Grades K to 7)
Property Highlights
285 Concrete Homes units
32 storeys
Est. completion: 2025
Type:
Construction:
Storage:
Features:
Parking:
Amenities:
Parks:
Transit:

