635 Gardena Dr, Coquitlam, Burquitlam
Developer: Intracorp
Sales Status: Preselling

Introduction
Driven by a legacy of excellence, Intracorp is bringing four decades of experience to Burquitlam, with the introduction of Gardena. As a design-driven community at a masterplan scale, Gardena will offer richer amenities, more expansive greenspaces, and new opportunities for wellness.
The impressive collection of amenities at Gardena elevate your standards for personal wellbeing – each pushing the boundaries of design. Lush flowers and foliage grow five-storeys high in a secret garden; views of Mount Baker frame a rooftop movie theatre under the stars; a roaring fire shines upon the hot & cold therapy options of an outdoor spa. The rich details within these 25,000 square feet offer daily inspiration for your personal rituals and recreation.
Introducing Magnolia – the second phase of Gardena. This boutique collection of 150 design-driven residences is uniquely positioned to connect to the benefits of a masterplan community.
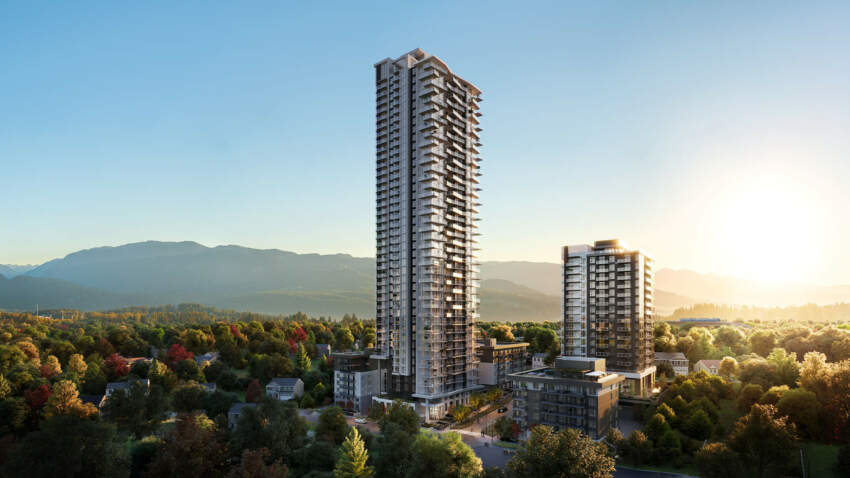
Highlights:
- Neighbourhood: Coquitlam
- Location: 635 Gardena Dr
- Construction: Concrete
- 42 floors
- 377 homes
- 5-minute walk to the Burquitlam SkyTrain Station
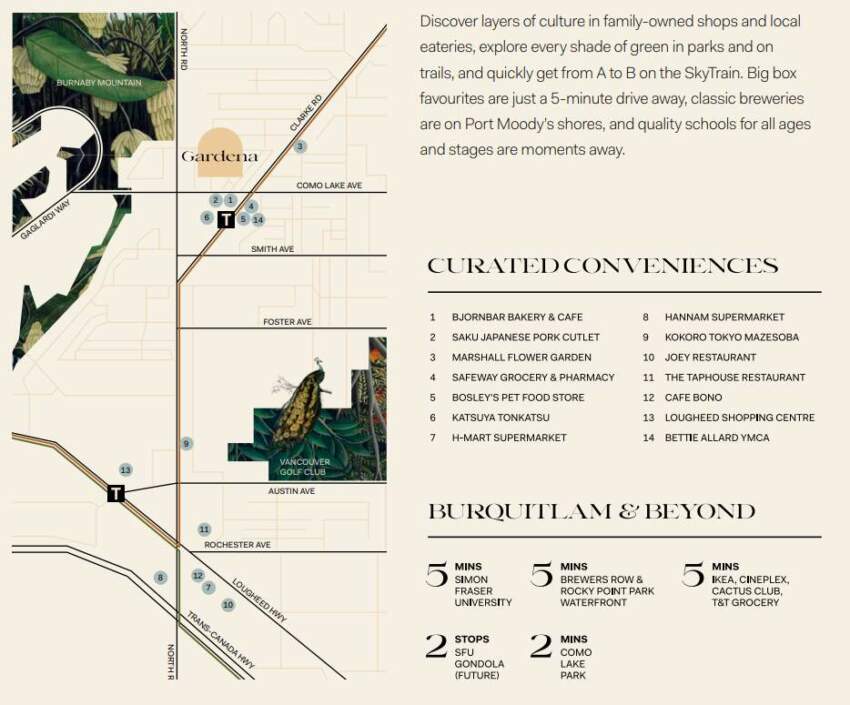
Completion Date:
Mid 2026
Pricing:
| Home Type | Indoor SF | Outdoor SF | Starting Prices (Updated Dec 27, 2023) |
| Jr. 1 Bed | 400 | 69 – 74 | ~ $491,900 |
| 1 Bed | 468 – 548 | 66 – 115 | ~ $585,900 |
| Jr. 2 Bed | 593 – 701 | 44 – 68 | ~ $686,900 |
| 2 Bed | 769 – 946 | 44 – 482 | ~ $818,900 |
| 3 Bed | 994 | 67 – 72 | ~ $992,900 |
| Townhomes | 1,307 – 1,386 | 125 – 160 | ~ $1,209,900 |
| Penthouse Collection | 400 – 994 | 67 – 82 | Inquire for more details! |
Please contact us for detailed pricing and current buyer incentives for Gardena!
Parking & Lockers:
EV charging rough-ins available.
Floorplans for Gardena:
With 400 to 1,386 sq ft of interior space, Gardena offers the following selection of floorplans:
- Jr. 1 Bedroom to 3 Bedroom Homes
- Please contact us for detailed floorplans!
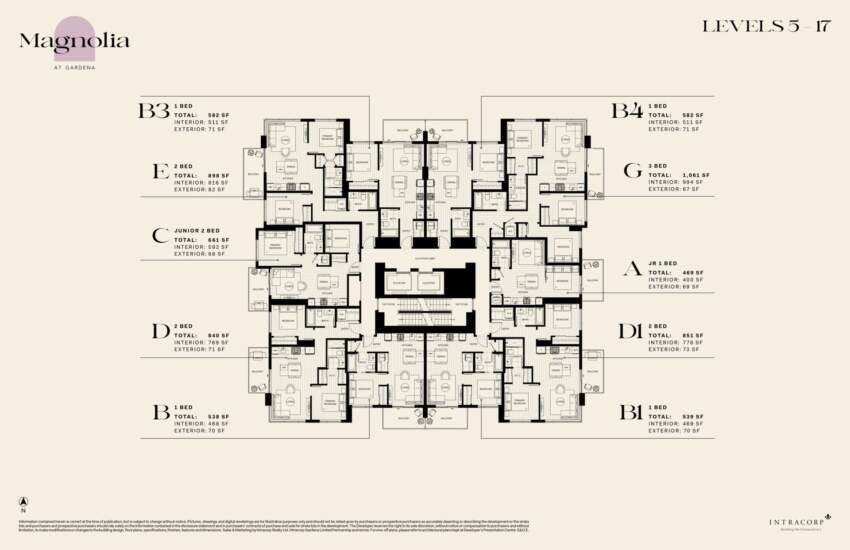
The Team:
Developer: Intracorp
Architect: Arcadis | IBI
Interior Design: Ste. Marie Studio
Landscape: Durante Kreuk
Marketing Company: rennie
First Impression:
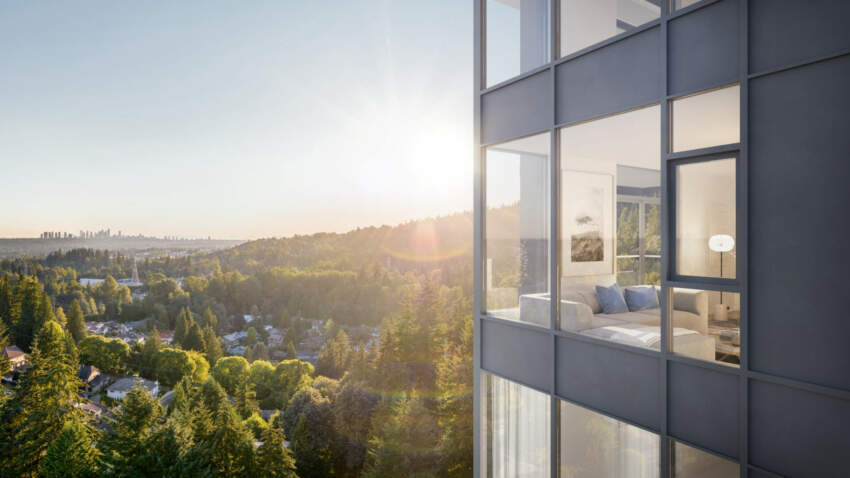
- Choose between two designer-selected colour schemes by Ste. Marie Studio
- Laminate flooring flows throughout the home’s main living areas
- 8’8″ ceilings invite light to circulate
- Pot lighting illuminates the corridors, kitchen, and bathrooms, and a rosette gives you the opportunity to add custom lighting over the kitchen island
- Roller shades maintain privacy and atmosphere throughout
- Contemporary-styled, flat-slab interior doors with brushed-chrome hardware
- Built-in media conduit for TV/electrical outlet combination to conceal wires in living room
- Low-E, glare-reducing windows
- Heating and cooling climate control system keeps your home comfortable year-round
- An HRV system keeps your home healthier, cleaner, and more comfortable by continuously replacing stale indoor air with fresh outdoor air
- Private patios and balconies extend living space outdoors
Kitchens:
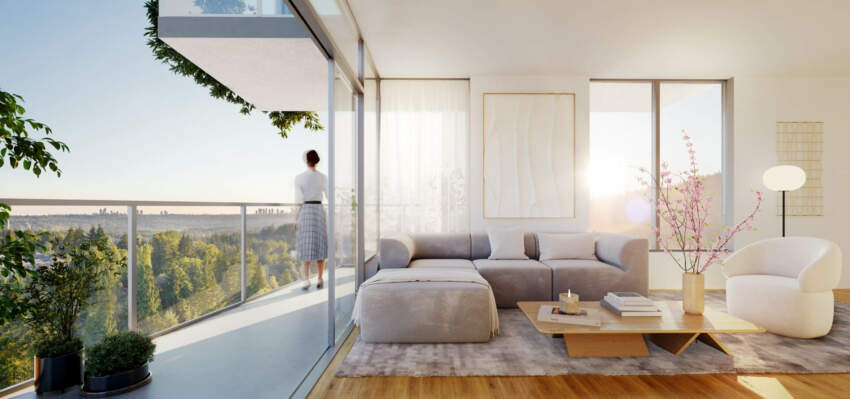
- Flat-panel, contemporary cabinetry with integrated door pulls and soft-close doors and drawers
- Contemporary pull hardware for refrigerator and dishwasher
- Under-cabinet LED strip lighting illuminates the backsplash and countertop
- Engineered-stone countertops complement the single-slab porcelain backsplash
- Spacious island with microwave, storage, and dining-style seating offers a variety of uses
- Undermount stainless steel sink with single-lever Grohe faucet in chrome finish
- Built-in garbage and recycling receptacles
- Appliance Package for Jr. 1-Bed, 1-Bed, and Jr. 2-Bed homes:
Bosch 24″ stainless steel 4-burner gas cooktop
Bosch 24″ stainless steel wall oven with touch display
Fulgor Milano 24″ integrated refrigerator
Fulgor Milano 24″ integrated dishwasher
24″ hood fan insert with a 3-speed powerful CFM
Blomberg 24” stacking washer and dryer for the Jr. 1-bed and 1-bed homes
Electrolux 27” stacking washer and dryer for the Jr. 2-bed homes
Microwave with trim kit - Appliance Package for 2-Bed, 3-Bed homes, and Townhomes:
Bosch 30″ stainless steel 5-burner gas cooktop
Bosch 30″ stainless steel oven with touch display
Fulgor Milano 30″ integrated refrigerator
Fulgor Milano 24″ integrated dishwasher
30″ hood fan insert with a 3-speed powerful CFM
Electrolux 27” washer and dryer
Microwave with trim kit
Gardena Bathrooms:
- Contemporary cabinets with integrated drawers and soft-close mechanisms
- Custom mirror with millwork frame and convenient shelf
- Engineered-stone countertop
- Undermount Kohler basin with Grohe faucet
- Bathtub with Grohe fixtures and a shower wand
- Matte porcelain 24″ x 24″ tile flooring and bathtub surround
Washlet-ready Kohler toilet
Electrical outlet for a washlet with additional features (for Jr. 1-Bed, 1-Bed, and Jr. 2-Bed homes)
Meaningful Amenities at Gardena:
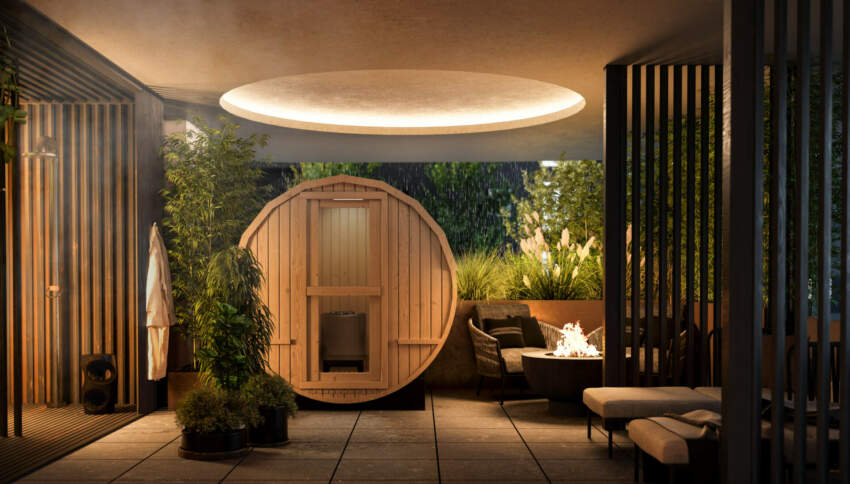
- Within Magnolia, explore an impressive collection of amenities:
Double-height Lobby featuring a concierge and Snaile parcel lockers
Social and Dining Lounges
Patio with BBQ and Dining
Guest Suite to comfortably accommodate visiting family and friends
Dog Lounge and Dog Run to get your pets socializing
Podcast Room to support your business, hobby, or dream
Co-working spaces, including private work pods
Community Garden and Communal Tool Shed
Additional Outdoor Kitchen and Dining Area
Outdoor Games Area
Bike Repair and Wash to maintain your ride
– Secure Bike Room
– Storage Lockers to house extra possessions
Dog Wash and Dryer keep your pup clean - As part of the Gardena masterplan, you also have access to even more amenities within the community:
Fitness Studio with cardio equipment
CrossFit Studio with TRX, battle ropes, a boxing bag, plyometric boxes, and a gym sled
Yoga & Barre space with lululemon Studio Mirrors that let you stream workouts and receive live feedback on form
Private Treatment Room
Additional co-working spaces for quiet remote work or study
Meeting Room for collaboration or presentations
Social and Dining Lounges for hosting get-togethers
Indoor Spa with two saunas and one steam room for complete relaxation
Outdoor Spa with firepits, four-person barrel sauna, and outdoor shower with cool Nordic waterfall — providing an authentic Scandinavian sauna experience
Outdoor Kitchen and Dining Areas for al fresco meals
Outdoor Social Lounge for sunny gatherings with friends
Outdoor Play Area keeps kids active and entertained
– The Secret Garden is hidden away, with greenery climbing the walls and five-storey columns soaring above, creating the perfect place for relaxation and restoration
Outdoor Rooftop Movie Theater for fun nights in the fresh air with your favourite films
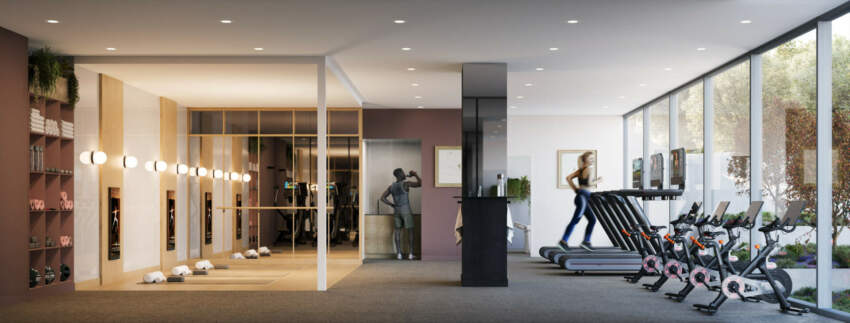
Safety and Security:
- Secure lobby and parkade entry access by fob
- Limited-access elevator security to each level
- Hard-wired smoke and carbon monoxide detectors
- Parking stalls equipped with EV charging rough-in
- Third-Party Warranty Insurance providing coverage up to 2/5/10 years
Nearby Schools:
- Designated Catchment Schools:
- Miller Park Community Elementary (Grades K to 5)
- École Banting Middle (Grades 5 to 12)
- Other Local Schools:
- Surrey Traditional (Grades K to 7)
- École des Pionniers-de-Maillardville (Grades K to 12)
- Port Moody Secondary (Grades 9 to 12)
Property Highlights
150 units
17 storeys
Est. completion: 2026
Type:
Construction:
Features:
Parking:
Amenities:
Parks:
Transit:













