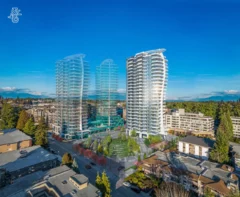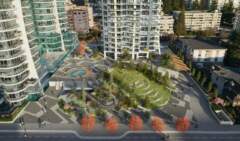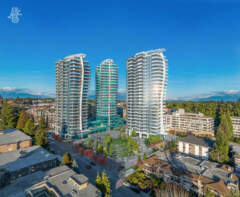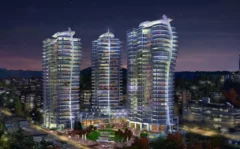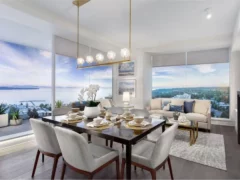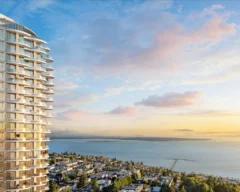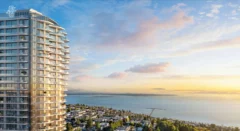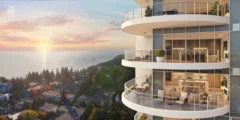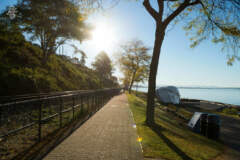1484 Martin Street, White Rock
Developer: Landmark Premiere Properties
Sales Status: Preselling
700k's to Low $3.8k's
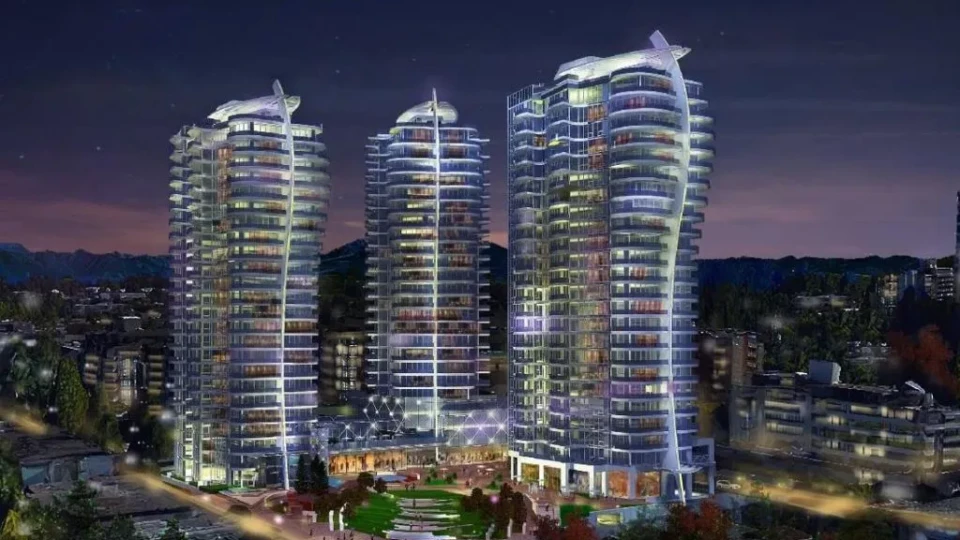
Introduction
The Landmark was designed to invigorate and enrich, offering enhanced seaside living overlooking the sea. To encourage health, wellness, and balanced living, The Landmark residents will enjoy exclusive access to the Foster Martin Shore Club, a deluxe amenity suite with over 10,000 sq. ft. of enviable features. Relax and renew in the hot tub, lounge in the sun at the expansive indoor/outdoor pool, and or connect over cocktails in the games and entertainment room. With a luxurious selection of lifestyle amenities that act as an extension of your home, The Landmark offers truly exceptional living in an elevated location.
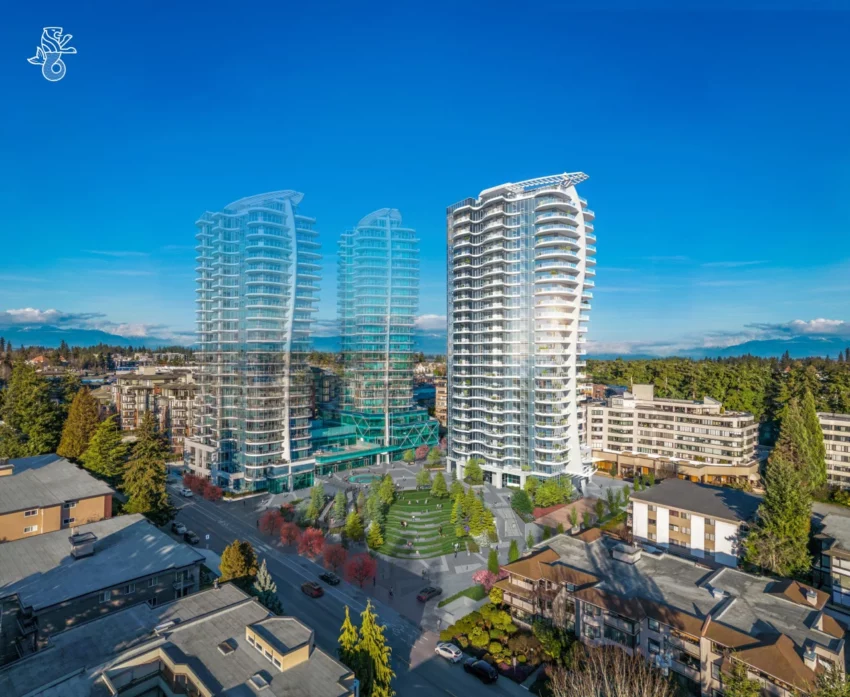
Highlights:
- Neighbourhood: Sunnyside
- Location: 1484 Martin Street
- Construction: Concrete
- 24-storey building
- 128 homes
- 10-minute drive to the USA border
- 10-minute Drive to Crescent Beach
Completion Date:
Fall 2025
Pricing:
| Home Type | Plan | Parking | Indoor Size | Price Range |
| 1 Bed + Flex | B | 1 | 753 SF | $ 700,000 – $ 927,800 |
| 2 Bed + Workstation | C-W | 2 | 1,195 SF | $ 959,800 – $ 1,579,800 |
| 2 Bed + Den | C-E | 2 | 1,173 SF | $ 912,800 – $ 1,528,800 |
| 2 Bed + Den | A | 2 | 1,256 SF – 1,409 SF | $ 1,164,800 – $ 2,149,800 |
| 3 Bed | F | 2 | 1,404 SF – 1,421 SF | $ 1,880,000 – $ 2,000,000 |
| 3 Bed + Den | D | 2 (PG) | 1,941 SF – 1,964 SF | $ 3,600,000 – $ 3,820,000 |
| SPH | F/D | 2 (PG) | 1,404 SF – 1,927 SF | Available Upon Request |
Register with us to receive the latest updates.
Please contact us for detailed pricing and current incentives for Foster Martin Tower 3.
Parking & Lockers:
1-bedroom homes with 1 parking spot
2-, 3-bedroom and SPH homes come with 2 parking spots.
The building has large residential storage space for convenient organization.
Floorplans for Foster Martin Tower 3:
With 753 to 1,964 sq ft of interior space, Foster Martin Tower 3 offers a variety selection of floorplans.
The Team:
Developer: Landmark Premiere Properties
Architect: IBI Group Architects
Interior Design: Cristina Oberti Interior Design
Features and Finishings:
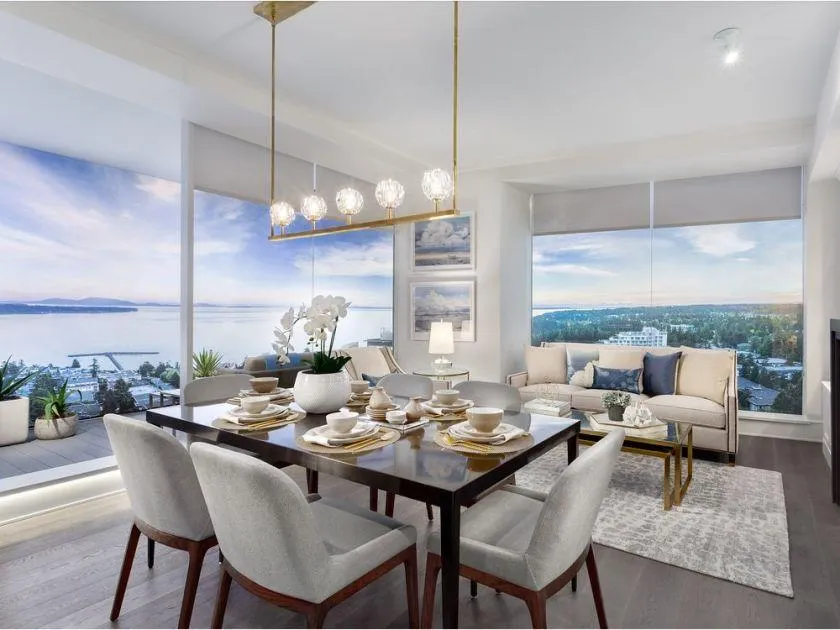
- Wide-plank, Canadian premium-grade, engineered hard wood flooring throughout.
- Contemporary, flat-painted ceilings with over-height 9′ ceilings in the living, dining, and bedroom space.
- Cozy natural gas fireplaces in living area (except one-bedroom units).
- Integrated electrical and USB ports in the kitchen, living room and bedrooms.
- Expansive UV-rated windows with discreet and stylish roller shades.
- Full-sized LG front-loading steam washer and dryer.
- Two-bedroom homes and larger include a stone countertop, cabinetry, and laundry sink. Square footage of laundry room to vary according to plan.
- A modern HVAC (Heating Ventilation and Air Conditioning) system.
- Over-height 7′-6″ front entry door and 7′ interior doors.
- Primary bedrooms and front entry areas feature expansive, walk-in-closets with built-in closet organizers.
- Large residential storage space for convenient organization.
- Natural gas connections in every home for a barbeque and/or outdoor heaters.
- Master light switch located at the entry door that turns off all lights in the home.
- Living rooms include ambient LED lights underneath all windowsills.
- Keyless entry system to optimize convenience and safety
Foster Martin Tower 3 Kitchens:
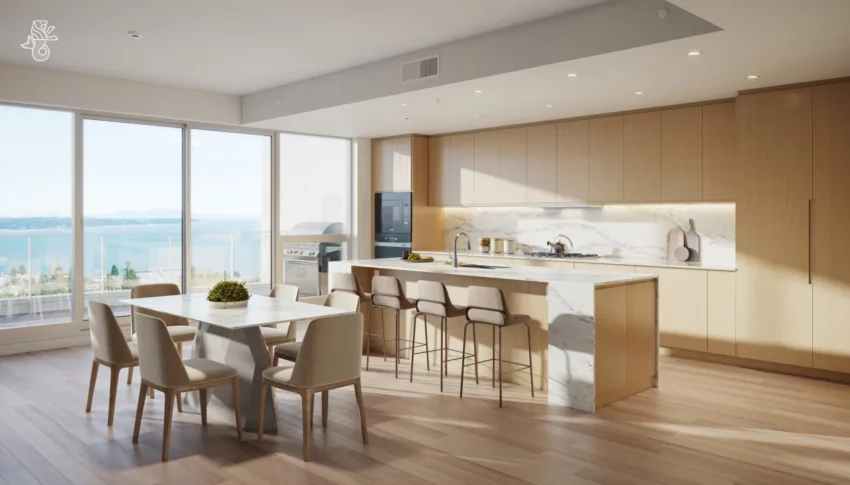
- Kitchen cabinets feature full-height uppers with soft-close doors, spacious lower drawers and hidden drawers with retractable drawer-slide mechanisms and integral handles.
- Two-bedroom homes and larger include the following full-sized, premium Miele appliance package:
- Integrated 48″ side-by-side refrigerator and freezer with ice maker
- 36″ 5-burner gas cooktop and hood fan
- Convection wall oven
- Integrated 24″ dishwasher
- One-bedroom homes include the following full-sized, premium Miele appliance package:
- Integrated 30″ refrigerator and freezer
- 30″ gas cooktop and hood fan
- Convection wall oven
- Integrated 24″ dishwasher
- Large kitchen island features a solid quartz countertop, waterfall edges, and side storage cabinet (varies by plan).
- Undermount stainless steel single-bowl sink paired with a Kohler three-function spray faucet.
- Miele hood fan accented by quartz slab backsplash and matching countertops.
- Miele wall-mounted or under-counter microwave in all homes (location varies by plan).
- Under-cabinet light gently illuminates countertop work areas.
Foster Martin Tower 3 Tranquil Bathrooms:
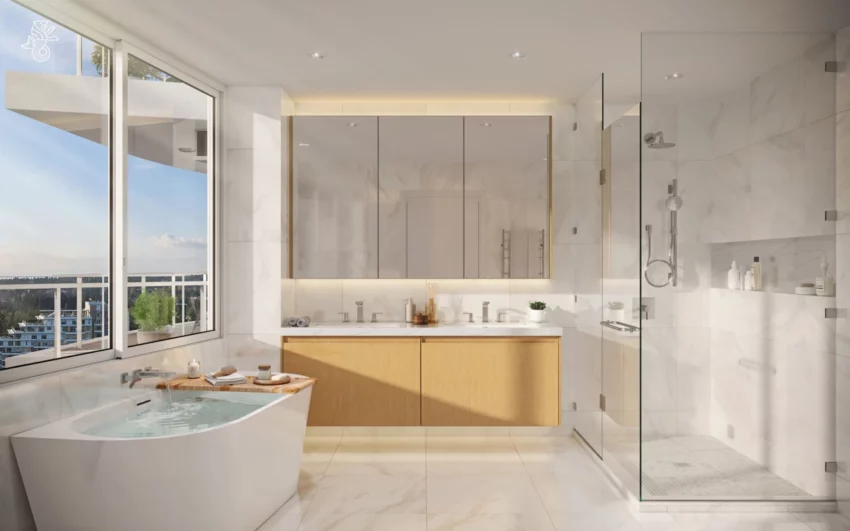
- Floating vanity features ample storage with deep, nested drawers, undermount sink and warm under-cabinet LED lighting.
- Polished quartz countertop.
- Vanity mirrors cabinetry with integrated lighting above and below and includes additional storage space.
- Expansive large format 24″ x 24″ polished porcelain wall tiles and matte finish porcelain floor tiles (varies by plan).
- Kohler dual-flush toilet.
- Frameless glass shower with Kohler hand shower and rain shower (varies by plan).
- Streamlined tub-shower combination with 24″ × 24″ glazed ceramic tiles on surrounding walls (varies by plan).
- In-floor radiant heating in bathrooms.
- Bidet power outlet in every primary bathroom.
Meaningful Amenities at Foster Martin Tower 3:
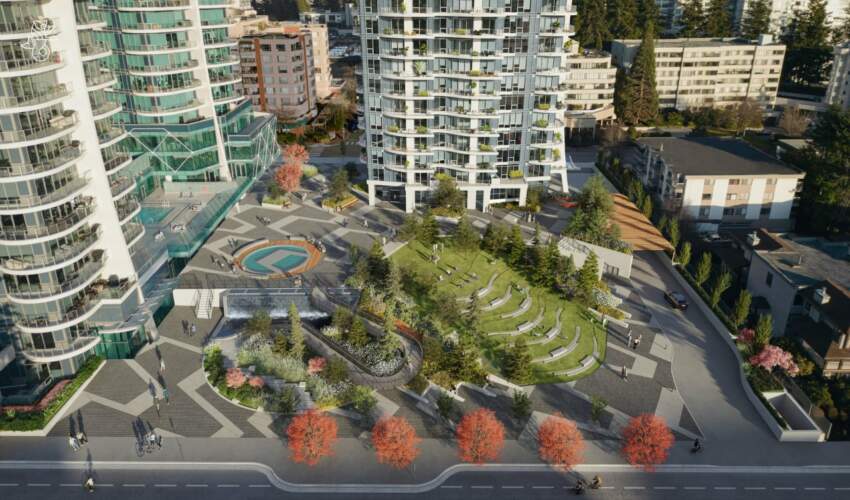
- Statement lighting in common areas curated by Matthew McCormick
- Rooftop amenities including:
– Indoor entertainment space with full kitchen for celebrations with friends and family
– Outdoor lounging, dining, and entertaining space with:
– Artificial turf putting green
– Outdoor dining area with BBQs and tables
– Urban agriculture planters to grow your own produce or flowers - Parcel storage lockers keep deliveries secure
- Bike storage
- EV-ready stalls for residents
- Children’s play area
Safety and Security:
- Hard-wired smoke and carbon monoxide detectors.
- Full-time FirstService Residential concierge for your convenience and peace of mind.
- Entry phone system that provides secure access to the building lobby, elevators, amenities, and individual residential floors.
- Secure floor-by-floor fob-controlled access including underground parking.
- Well-lit and inviting pedestrian walkways and promenades in outdoor common areas.
Nearby Schools:
- Designated Catchment Schools:
- White Rock Elementary (Grades K to 7)
- Semiahmoo Secondary (Grades 8 to 12)
- Other Local Schools:
- École Laronde Elementary (Grades K to 7)
- East Kensington Elementary – EKOLogy (Grades K to 5)
Property Highlights
128 Concrete Homes units
24 storeys
Est. completion: 2025
Type:
Construction:
Storage:
Features:
Parking:
Amenities:
Parks:

