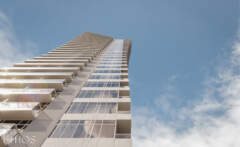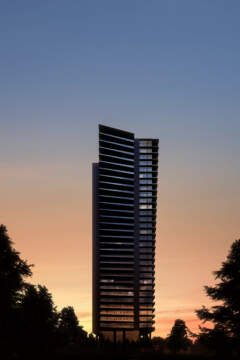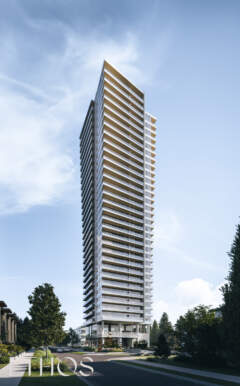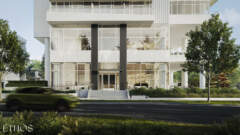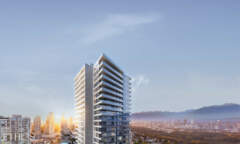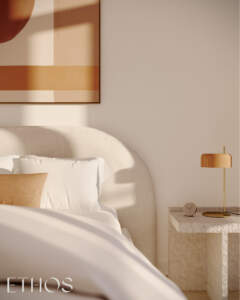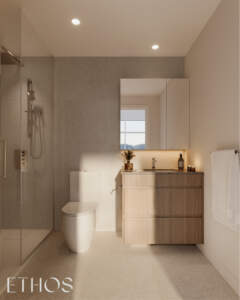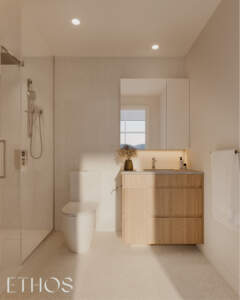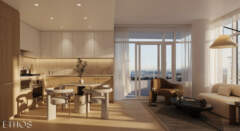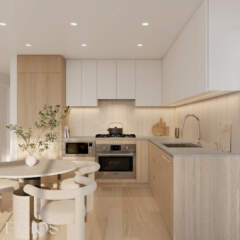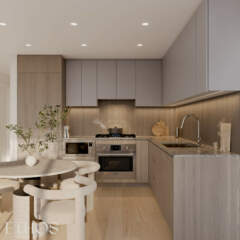6596 Marlborough Avenue, Burnaby, Metrotown
Developer: Anthem
Sales Status: Preselling
Mid $900k's to High $2M
Introduction
OUT OF MANY, ONE
ONE Location
ONE Lifestyle
ONE Community
ONE Trusted Developer
Your VIP Opportunity.
Following the success of Station Square, The Standard, NUVO, and Citizen, we are excited to introduce ETHOS, the latest tower in Anthem’s Metrotown Collection, coming this Spring. As an Anthem VIP Realtor partner, you have the first opportunity to learn about ETHOS.
Gracefully rising 34 storeys, ETHOS is a collection of 218 studio to three-bedroom homes with over 15,000 sq ft of curated indoor and outdoor amenity spaces. Located in Metrotown’s eastern gateway amongst peaceful tree-lined streets, ETHOS offers the ideal balance of both, tranquillity and proximity, to all of Metrotown’s desirable amenities. From SkyTrain, Bonsor Community Centre and Metropolis Shopping Centre, to Lobley Park next door, Ethos will inspire a peaceful inner presence and a world within. Register today for priority access to receive updates as soon as they become available.
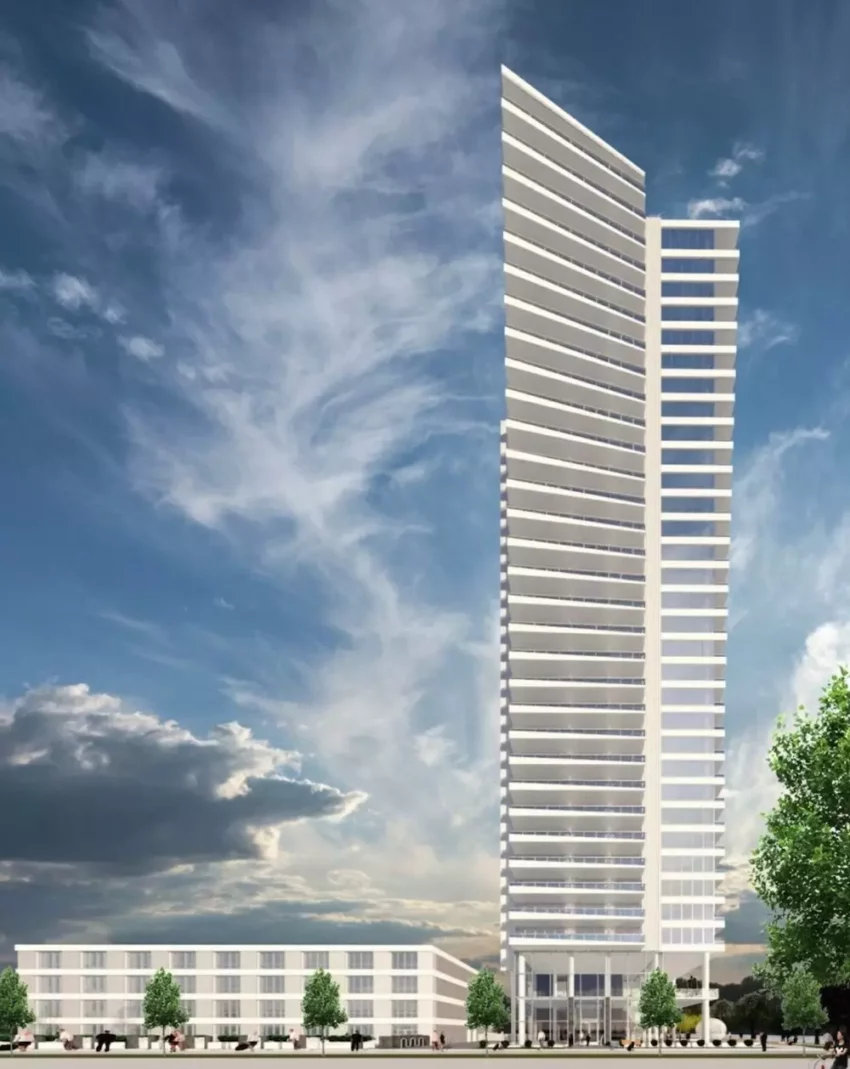
Highlights:
- Neighbourhood: Metrotown
- Location: Corner of Grimmer Street and Marlborough Avenue
- Construction: Concrete
- 34-storey mixed-use building
- 218 residential units
- 6-minute walk to Royal Oak Skytrain Station
Completion Date:
Fall/Winter 2027
Pricing:
Register with us to receive the latest updates.
Please contact us for detailed pricing and current incentives for Ethos.
Become Carrie’s Presale VIP!
Become an insider today!
First Access to Presales, VIP Event Invitations and Special Incentives
"*" indicates required fields
Maintenance Fee:
Estimated to be: $0.65/SF
Parking & Lockers:
1 EV capable parking stall is included with the purchase of all homes.
Floorplans for Ethos:
With 412 to 1,034 sq ft of interior space, Ethos offers the following selection of floorplans:
- Studio
- Jr 1-bedroom
- 1-bedroom
- 2-bedroom
- 3-bedroom
View some sample floorplans below. Please email or call us for the full package.
The Team:
Developer: Anthem Properties
Architect: GBL Architects
Interior Design: Ste. Marie Studios
Features and Finishings:
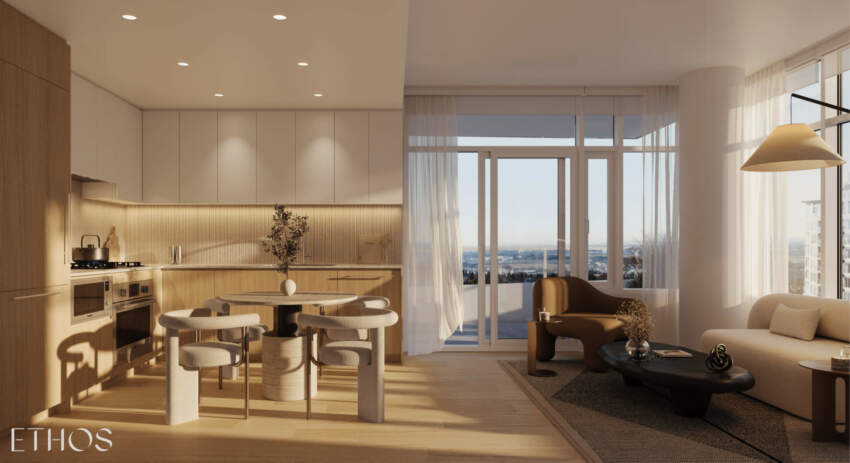
- The world within is inspired by the world beyond, materials and finishes that inspires a peaceful inner presence
- Two colour scheme options available: Light, Dark
- Contemporary laminate wood flooring throughout the main living areas and bedrooms
- Roller-blind window coverings for light control and privacy with blackout roller-shades in bedrooms
- Energy efficient front-loading stacked washer and dryer
- Spacious living and dining areas features with 9’ ceilings and oversized windows
- Central air cooling and heating for year-round comfort
- Expansive balconies for integrated indoor-outdoor living and natural light
Ethos Kitchens:
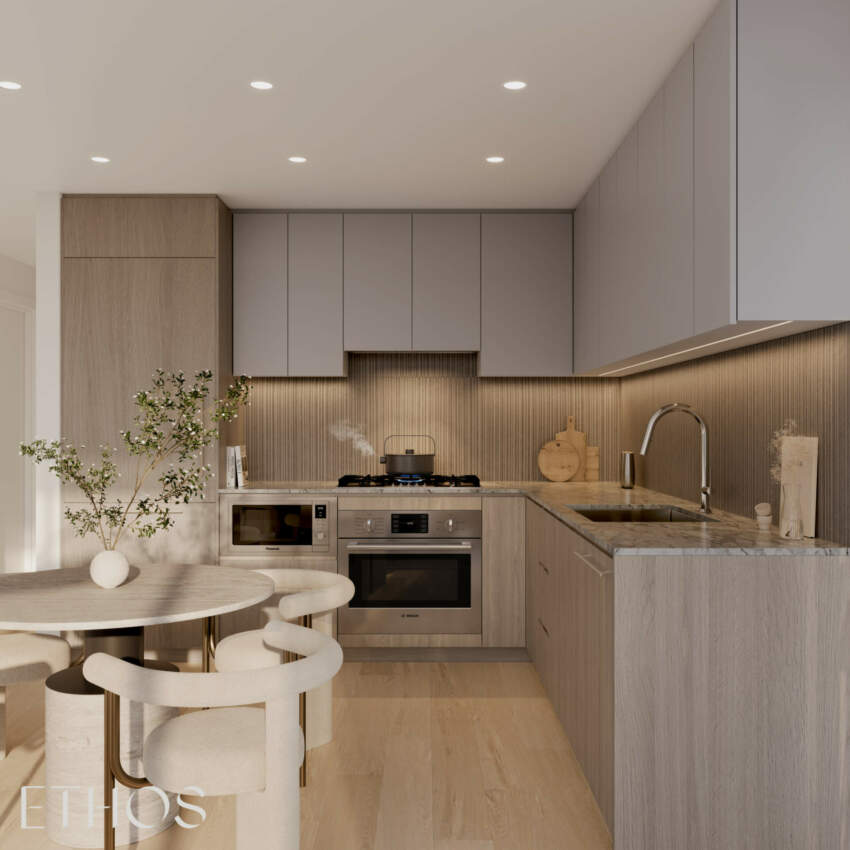
- Full height European inspired soft-close laminate cabinets with premium recessed pulls and under cabinet LED lighting
- Sleek neutral tone upper cabinets compliment the warmth of wood grain lower cabinets
- Engineered quartz stone countertop
- Tactile kitchen backsplash inspired by contemporary Scandinavian elegance
- Undermount stainless steel sink with polished chrome faucet and pullout vegetable sprayer
- Integrated Bosch appliance package features:
Gas cooktop
Electric wall oven
Fridge with bottom mount freezer
24” dishwasher (all homes) - Panasonic microwave with trim kit
- High efficiency built-in AEG range hood fan
- Integrated pullout recycling station
- Magic corner storage system** for easy kitchen organization
*24” appliance package for Studios to 1-bedroom homes
*30” appliance package for 2-bedroom and larger homes
Tranquil Bathrooms:
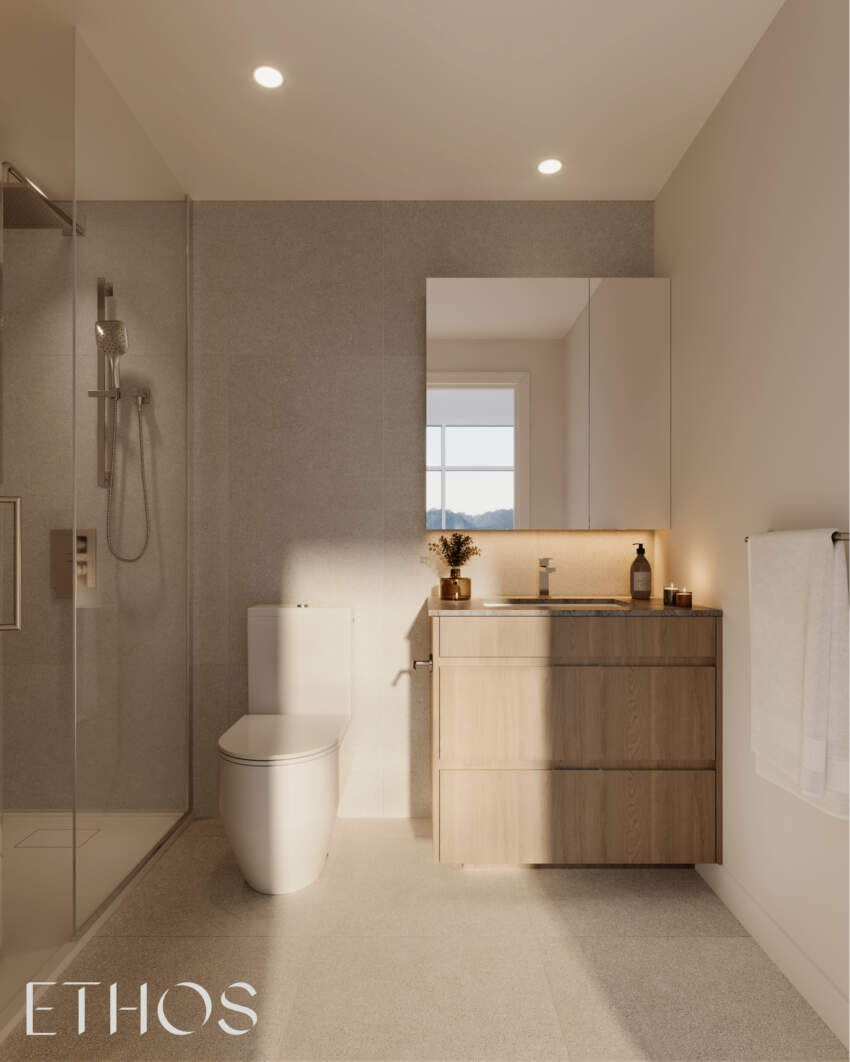
- Soft close millwork laminate vanity
- Serene large format porcelain wall and floor tile
- Elegant engineered quartz countertop
- Deep soaker tub in 2nd & 3rd bathrooms
- Laufen dual-flush toilet
- Primary bathrooms & ensuites feature:
- Walk-in shower with glass enclosure and tiled niche
- Rainfall shower and shower wand combo
- Custom millwork medicine cabinet with under cabinet LED lighting
Meaningful Amenities:
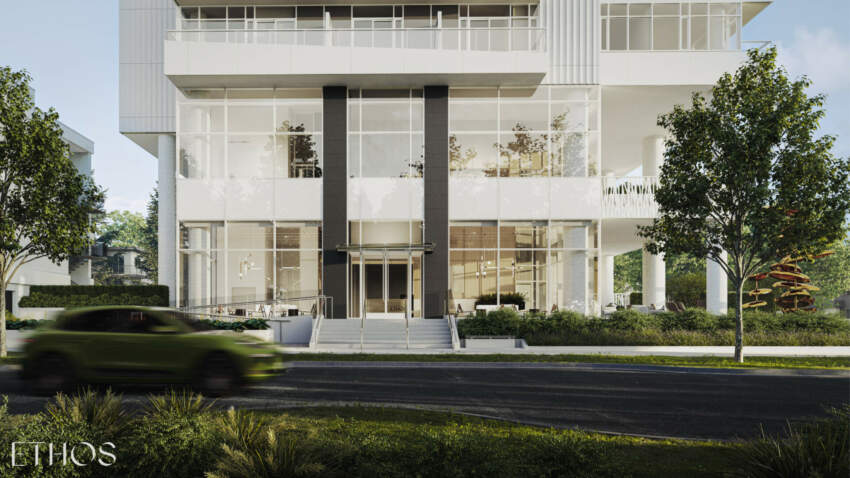
- Approximately 15,000 sf of indoor and outdoor amenity spaces
- Fitness and Wellness Room with fully equipped gym, yoga room, and stand-alone barrel sauna
- Focus/Podcast Room, co-working space and meeting room
- Indoor entertainment lounge complete with kitchen and formal dining hall
- Indoor and outdoor games area with BBQ and fireside lounge offer year-round entertainment
- Tranquil reflecting pond with public art
- Sun garden for zen and inner peace
- Car wash and bicycle repair station
- Outdoor children’s play area
- Concierge with secure parcel and cold storage
- Pet wash station
Safety and Security:
- 2-5-10 New Home Warranty
- Secure building entry system with entry phone, security cameras and key fob entry
- EV-capable, future ready parking
- Secure bicycle storage
- Expertly developed and built by Anthem
- Industry-leading Homeowner Care provided by Anthem
Nearby Schools:
- Designated Catchment Schools:
- Maywood Community School (Grades K to 7)
- Burnaby South Secondary (Grades 8 to 12)
- Other Local Schools:
- École Anne-Hébert (Grades K to 6)
- Tyee Elementary (Grades K to 7)
- Xpey’ Elementary (Grades K to 7)
Property Highlights
218 units
34 storeys
Est. completion: 2027
Type:
Construction:
Features:
Parking:
Amenities:
Parks:
Transit:

