3430 East Kent Avenue South, Vancouver South, River District
Developer: Wesgroup Properties
Sales Status: Preselling

Introduction
Live in the heart of River District and enjoy the convenience of being steps away from restaurants, shops, services, green spaces, and a 1.5 kilometre waterfront path. Paradigm is a mix of condominium homes and townhomes with amenities and perks that take your lifestyle to another level.
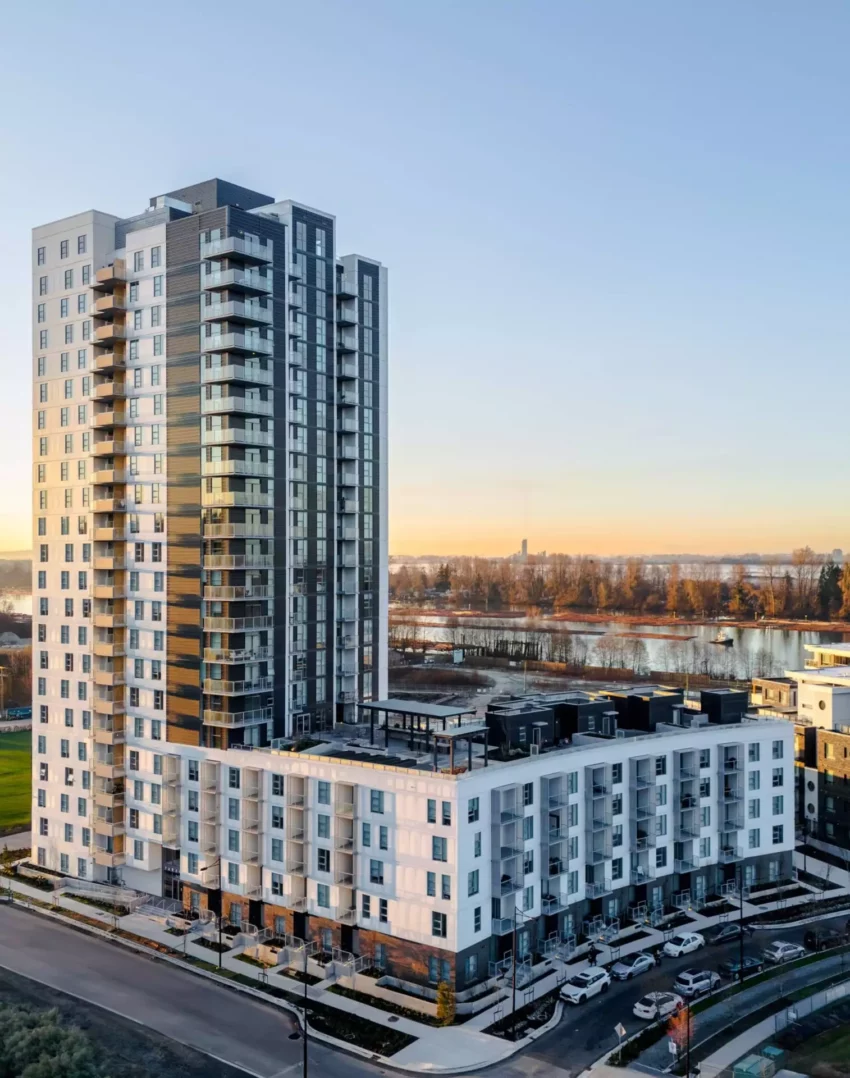
Highlights:
- Neighbourhood: River District
- Location: Oolichan Way & East Kent Avenue South
- Construction: Concrete
- 22-storey building
- 268 residential units
Completion Date:
Early 2024
Pricing:
Register with us to receive the latest updates.
Please contact us for detailed pricing and current incentives for Paradigm.
Become Carrie’s Presale VIP!
Become an insider today!
First Access to Presales, VIP Event Invitations and Special Incentives
"*" indicates required fields
Maintenance Fee:
Estimated to be: TBD
Parking & Lockers:
Parking: Includes one underground parking stall
Storage: TBD
Floorplans for Paradigm:
With 893 to 1,594 sq ft of interior space, Paradigm offers the following selection of floorplans:
- 2-bedroom,
- 3-bedroom
View some sample floorplans below. Please email or call us for the full package.
The Team:
Developer: Wesgroup Properties
Architect: DIALOG
Features and Finishings:
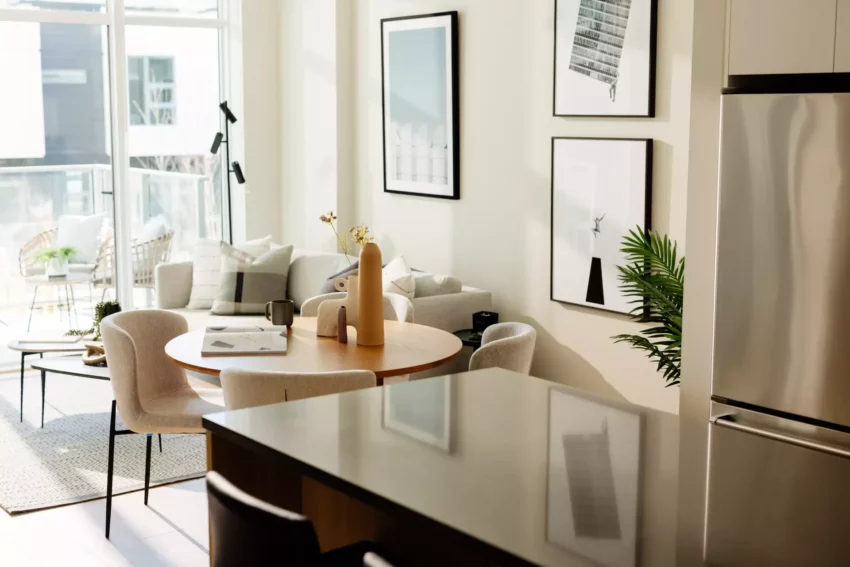
- Choice of two designer colour palettes
- Durable laminate flooring throughout main living areas
- Soft carpeting in bedrooms
- Full-size, front-loading Whirlpool washer and dryer
- Smooth-finish interior doors
- Master bedroom closets with built-in shelving
- Modern roller blinds on all windows, including black-out blinds in bedrooms, let you control lighting and privacy
- Private balconies or patios
Open Concept Kitchens:
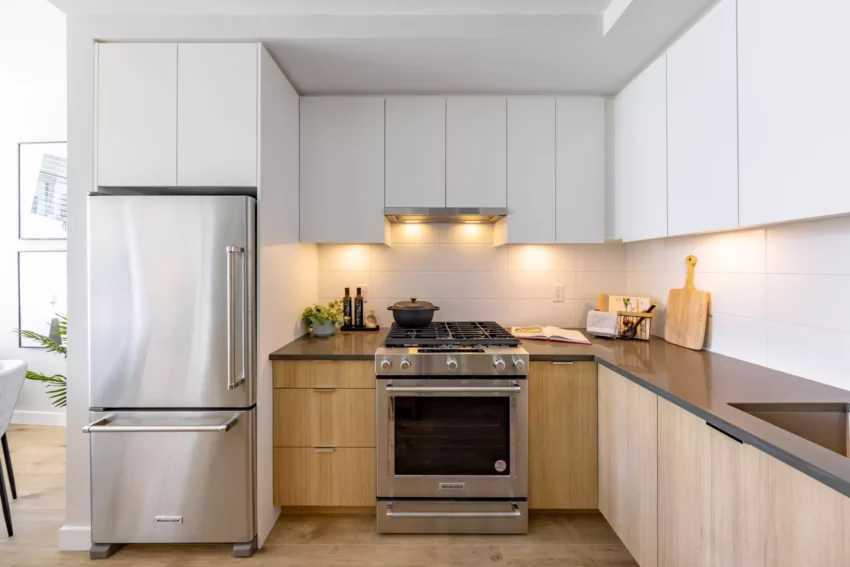
- Contemporary square-edged cabinets with warm wood-tone lowers and matte-finish uppers
- Quartz countertops with white tile backsplash
- All cabinets and drawers with soft-close technology
- Two banks of drawers* offer extra storage space
- Corner cabinet with Lazy Susan*
- Stainless Steel KitchenAid appliances
• 30-inch refrigerator with bottom freezer
• 30-inch gas range and oven
• Dishwasher - AEG Perfekt Glide 30-inch pull-out hood fan
- Double-bowl, under-mounted sink with polished chrome, dual spray, pull-down Kohler faucet
- Recessed, under-cabinet LED lights
Minimalist Bathrooms:
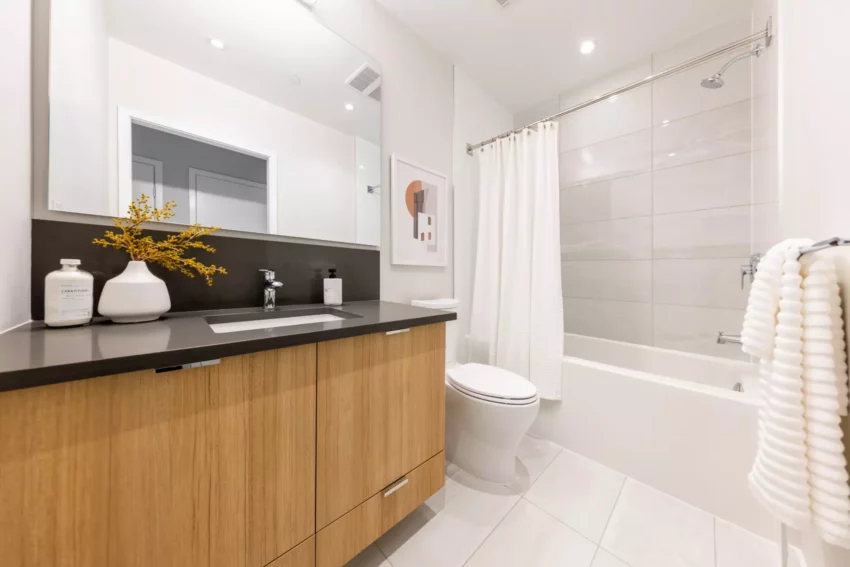
- Porcelain tile flooring
- Square-edged wood-tone cabinets
- Under-counter sink with single-lever faucet
- Frameless glass shower with polished porcelain tile surround in ensuite
- Soaker tub with polished porcelain tile surround in main bathroom
- Vanity medicine cabinet with mirrored front in ensuite
- Kohler plumbing fixtures throughout
- Water-saving, dual-flush Kohler toilets
Amenities:
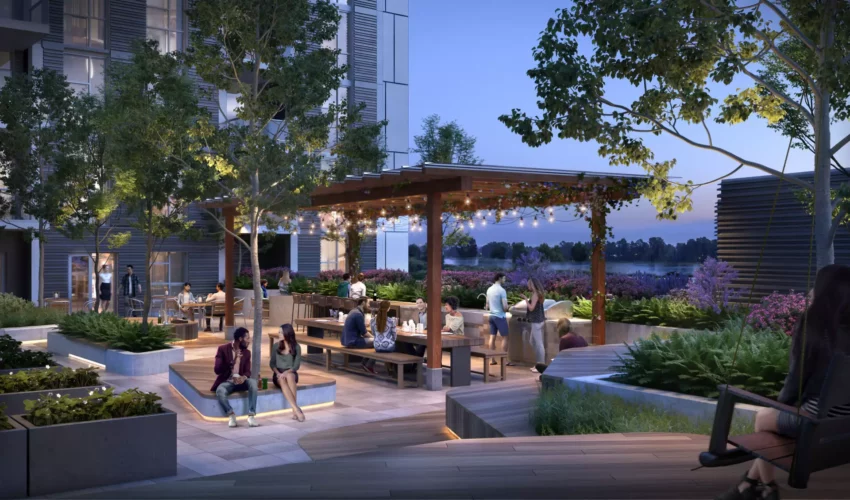
- Indoor and outdoor amenities at Paradigm change the way residents interact, move, and unwind – from day to night.
- Two-storey lobby with a statement staircase and a stylish seating area overlooking the courtyard
- Fully-equipped fitness studio with floor-to-ceiling windows and a separate playroom for kids
- Yoga and TRX room with boxing bag
- Expansive courtyard features a private residents’ area with seating and a large community greenspace, including a kids’ play area
- A spacious social room opens up to an adjacent courtyard and includes WorkHub office booths, a ping pong table, media lounge, and kitchen, open up to the adjacent courtyard
- Level Six indoor lounge and kitchen open to a whimsical rooftop terrace with a harvest table, outdoor BBQ, seating nooks, a trellis, and urban agriculture
- Bike storage with a repair and washing station
- Car share parking stalls
- Daytime concierge with parcel storage
- Dog wash station
Safety and Security:
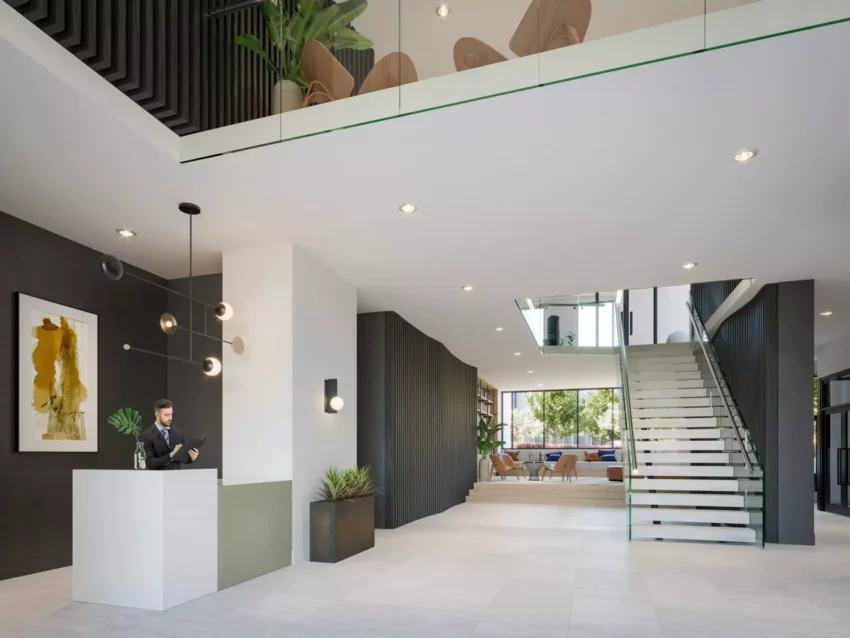
- Enterphone at lobby and parkade entrances, with restricted elevator access
- Secured underground parking
- Comprehensive, industry-leading 2-5-10 Year New Home Warranty by Travelers
Nearby Schools:
- Designated Catchment Schools:
- Champlain Heights Annex (Grades K to 3)
- Champlain Heights Community Elementary (Grades K to 7)
- Killarney Secondary (Grades 8 to Adult)
- Other Local Schools:
- École Anne-Hébert (Grades K to 6)
- Tyee Elementary (Grades K to 7)
- École secondaire Jules-Verne (Grades 7 to 12)
Property Highlights
268 units
22 storeys
Est. completion: 2024
Type:
Construction:
Features:
Parking:
Amenities:
Parks:
Transit:







































